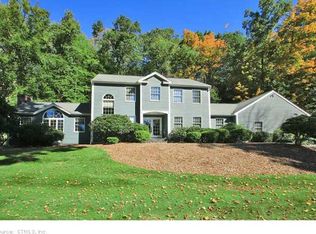A perfect primary residence or picturesque second home, this stunning property offers 28+ acres with space to raise animals. Absolute privacy is guaranteed on this cul-de-sac, boasting with views to the southwest and Ski Sundown in winter. Filled with character, this freshly painted and move-in-ready home has 9 ft. ceilings, 2 vintage fireplaces, wainscoting, crown molding, built in cabinets, and refinished cherry and oak floors with walnut inlay. Large windows allow for plentiful natural light, including custom blinds. New stainless steel appliances accentuate the sizable kitchen with sufficient storage and pantry space. The eat-in kitchen area includes laundry and a mini-bar. Step out to 1 of 2 decks on the property, overlooking landscaped gardens. In addition to 4 bedrooms, all with walk-in closets, this home also provides a WFH office space and insulated 3-season porch with new ductless HVAC. Downstairs, the finished basement has full-height ceilings, half bath, rec area, and new ductless HVAC. It also includes roughed-in-piping for a future kitchen and a private entrance from the 3-car garage. Extra property features include but not limited to: a mudroom, central A/C, 5-zone LP gas boiler, an additional in-line wood boiler, sprinkler system, and a gravel road for future outbuilding. This one-of-a-kind-property is set within the Fuller Farms subdivision and has future development potential along with approved in-law or accessory plans and accompanying septic.
This property is off market, which means it's not currently listed for sale or rent on Zillow. This may be different from what's available on other websites or public sources.

