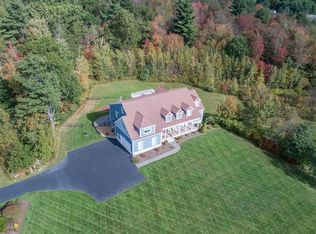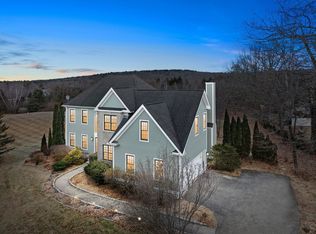PRICE REDUCED /MUST SELL! Stunning 4 bedroom, 3.5 bath contemporary colonial. Main floor features grand foyer and two story living room with floor to ceiling windows, double sided fireplace and french doors leading to deck overlooking private 2.24 acre culdesac lot! Other main floor features include cabinet packed kitchen with center island, breakfast area, fireplace and sitting area with door to second deck, formal living room, dining room, first floor master suite with tray ceiling, private bath with jacuzzi tub and separate tiled shower, walk-in closet and first floor laundry room. Second floor offers 2nd 'mini' master suite with walk-in closet and private bath, two additional bedrooms with shared full bath and unfinished bonus room. Other features include 2 car attached garage, large basement for expansion potential and lovely landscaping! Being sold AS-IS. Needs some repairs/updates and priced accordingly. Great curb appeal, culdesac location, Title V in hand!
This property is off market, which means it's not currently listed for sale or rent on Zillow. This may be different from what's available on other websites or public sources.

