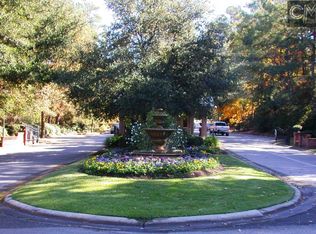Executive home in exclusive Kings Grant gated community is a must see! This lovely 5 bedroom, 4 and ½ bath home was enlarged and remodeled in 2012 and brand new roof added this past February. It features 2 master suites downstairs with double vanities and walk-in closets. The formal living room with built-ins beside the fireplace has French doors accessible to the expansive covered outdoor living area. The outdoor living area has a gas fireplace, mantle, speakers as well as TV wiring which is ideal for entertaining. Beautiful wainscoting enhances the formal dining room. The large family room with fireplace and built-ins is the perfect place to relax. A room in the front of this home is ideal for a study or a music room. Lovely hardwood floors and designer light fixtures create the perfect setting throughout. A designer eat-in kitchen with large island including sitting space, ice machine, wine keeper, marble counter tops, special tile back splash plus a walk-in pantry are a homeowners dream. There are 3 bedrooms upstairs and 2 full bathrooms. A playroom plus a study/workout room each with cabinets and bookshelves provide space for every need. This home has an 880 sq. ft. detached garage that is perfect for a vehicle plus a workshop with large amounts of storage. The front yard has amble parking with a lined half basketball court and backyard is completely fenced with space to add a pool if you wish.
This property is off market, which means it's not currently listed for sale or rent on Zillow. This may be different from what's available on other websites or public sources.
