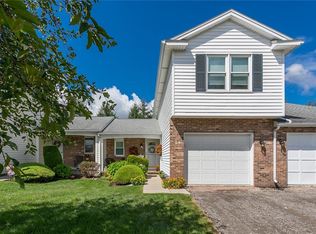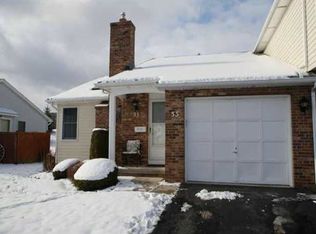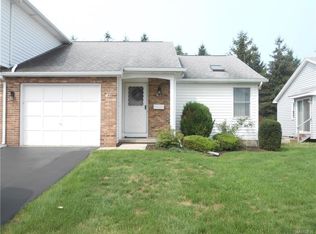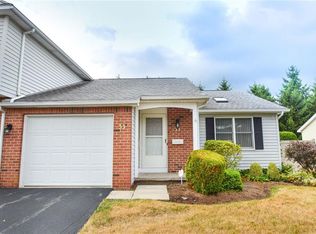A beautiful townhome nestled in on Flower Dale Circle with private wooded view~Move-in Ready! Enjoy covered front entrance & porch*1 car garage*Cathedral ceilings*Pergo flooring in foyer & kitchen*Custom window treatments*Furnace & H2O tank-2016*AC-2011*Carpet 2016 (wait till you walk on this carpet!)*Oversized deck(newly stained) & sliding glass door*Privacy vinyl fencing. Upstairs you will find 2 large bdrms, incl. a Main Bdrm w/walk-in closet, full bath & a 2nd Bedrm. The $225 monthly HOA covers all exterior maintenance. Original owner, nicely maintained & cared for and close to all your shopping needs.
This property is off market, which means it's not currently listed for sale or rent on Zillow. This may be different from what's available on other websites or public sources.



