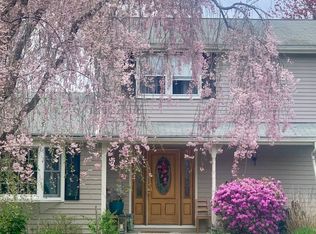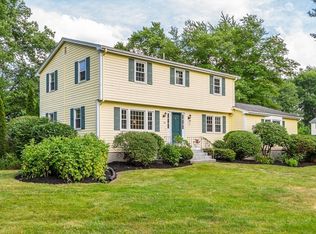Welcome to this picture-perfect Colonial home conveniently located less than a mile from the Acton Boxborough Main School Campus! The kitchen, with its cherry cabinets, stainless steel appliances and granite island, is right in the heart of the home and just steps away from the front-to-back fireplaced family room and formal dining room. A sitting room and office, along with the laundry and a half bath, complete the first floor. Hardwood stairs lead up to the second level where you???ll find the master suite with a freshly updated bathroom plus three large bedrooms and a full bath. The unfinished basement walks out onto a patio and pretty backyard. The two-car garage is deep, and there???s plenty of additional parking. It???s super convenient to all major commuting routes including the MBTA rail to Boston and Cambridge as well as West Acton Village where you???ll find many shops and restaurants, a seasonal farmer???s market and the Citizen???s Library. Don???t miss this wonderful opportunity!
This property is off market, which means it's not currently listed for sale or rent on Zillow. This may be different from what's available on other websites or public sources.

