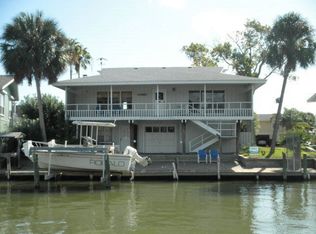Rockport is Famous for Fishing and this home is all about it! From the 24,000 lb. capacity boat lift, 38 custom rod & reel display, plus 20 can be stored in the garage, 200 lb. icemaker, cleaning station, outdoor shower, over 1000 ft. of Trex decking, complete with an outdoor kitchen, Outdoor Trex patio furniture, firepit & hot tub Garage has epoxy floors, Pro Series cabinets and 2 freezers. Custom 100 yr. Kansas barn wood thru-out. Carrara marble in master bath, custom cabinetry, calming color palette thru-out. Gas fireplace. Comes furnished. See agent for complete list of upgrades. Great second home but you'll never want to leave!
This property is off market, which means it's not currently listed for sale or rent on Zillow. This may be different from what's available on other websites or public sources.
