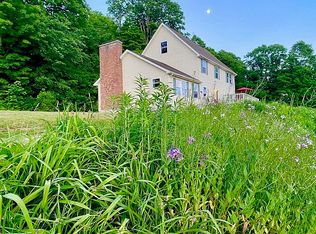Sold for $310,000
$310,000
37 Fisher Place Rd, Conway, MA 01341
1beds
1,100sqft
Single Family Residence
Built in 2007
8.3 Acres Lot
$345,200 Zestimate®
$282/sqft
$1,908 Estimated rent
Home value
$345,200
$311,000 - $376,000
$1,908/mo
Zestimate® history
Loading...
Owner options
Explore your selling options
What's special
This magical property with stunning views in 3 directions is off the grid. The light-filled contemporary home is designed to maximize an indoor/outdoor feel, with open concept living that is highly efficient in every way: sited due south, with 13 inch walls, double-pane windows and an earthen roof. A second smaller cottage is in mid-construction. The current owner plans to finish, adding an expanded solar array to serve both buildings. The 8+ acres include 3500 sf annual/perennial garden, an orchard with a variety of fruit trees, an experimental rice bed, a nut grove, a small, terraced permaculture forest garden and plantings throughout that offer 3-seasons of food for pollinators and wildlife habitat. There is also a vine-covered arbor with seating, a small greenhouse, a barn used as a classroom, and a root cellar. For more info refer to Wildside Gardens website. Be part of a thriving Community of Conway. Walk to the library and town pond. 10 minutes to 91.
Zillow last checked: 8 hours ago
Listing updated: May 17, 2023 at 12:45pm
Listed by:
Joanie Schwartz 413-348-2348,
Joanie Schwartz Real Estate 413-348-2348
Bought with:
Joanie Schwartz
Joanie Schwartz Real Estate
Source: MLS PIN,MLS#: 73057918
Facts & features
Interior
Bedrooms & bathrooms
- Bedrooms: 1
- Bathrooms: 1
- Full bathrooms: 1
- Main level bathrooms: 1
- Main level bedrooms: 1
Primary bedroom
- Features: Closet, Flooring - Wood, Exterior Access
- Level: Main,First
- Area: 132
- Dimensions: 12 x 11
Primary bathroom
- Features: No
Bathroom 1
- Features: Bathroom - 3/4, Bathroom - Tiled With Shower Stall, Flooring - Stone/Ceramic Tile
- Level: Main,First
- Area: 72
- Dimensions: 9 x 8
Dining room
- Features: Flooring - Hardwood, Window(s) - Picture, Recessed Lighting
- Level: Main,First
- Area: 176
- Dimensions: 16 x 11
Kitchen
- Features: Closet/Cabinets - Custom Built, Flooring - Stone/Ceramic Tile, Countertops - Stone/Granite/Solid
- Level: Main,First
- Area: 104
- Dimensions: 13 x 8
Living room
- Features: Wood / Coal / Pellet Stove, Flooring - Hardwood, Window(s) - Picture, French Doors, High Speed Internet Hookup, Open Floorplan, Sunken
- Level: Main,First
- Area: 247
- Dimensions: 19 x 13
Office
- Features: Flooring - Hardwood, Open Floor Plan
- Level: Main
- Area: 88
- Dimensions: 11 x 8
Heating
- Wood, Active Solar, Wood Stove
Cooling
- None
Appliances
- Included: Electric Water Heater, Water Heater, Range, Refrigerator, Washer, Dryer
- Laundry: Gas Dryer Hookup
Features
- Open Floorplan, Office, Mud Room, Finish - Sheetrock, Internet Available - DSL
- Flooring: Wood, Tile, Flooring - Hardwood, Flooring - Wood
- Doors: Insulated Doors, French Doors
- Windows: Insulated Windows
- Has basement: No
- Number of fireplaces: 1
Interior area
- Total structure area: 1,100
- Total interior livable area: 1,100 sqft
Property
Parking
- Total spaces: 4
- Parking features: Off Street, Unpaved
- Uncovered spaces: 4
Accessibility
- Accessibility features: No
Features
- Patio & porch: Porch, Patio
- Exterior features: Porch, Patio, Storage, Greenhouse, Fenced Yard, Fruit Trees, Garden
- Fencing: Fenced
- Has view: Yes
- View description: Scenic View(s)
- Waterfront features: Lake/Pond, 1/10 to 3/10 To Beach, Beach Ownership(Public)
- Frontage length: 157.00
Lot
- Size: 8.30 Acres
- Features: Wooded, Cleared, Farm, Gentle Sloping, Level
Details
- Additional structures: Greenhouse
- Parcel number: 4739875
- Zoning: res/agr
Construction
Type & style
- Home type: SingleFamily
- Architectural style: Contemporary
- Property subtype: Single Family Residence
Materials
- Frame, Double Stud Wall
- Foundation: Slab
- Roof: Green Roof
Condition
- Year built: 2007
Utilities & green energy
- Electric: Circuit Breakers, 60 Amps/Less, 100 Amp Service, Ready for Renewables, Other (See Remarks)
- Sewer: Other
- Water: Private
- Utilities for property: for Gas Range, for Electric Oven, for Gas Dryer
Green energy
- Energy generation: Solar
Community & neighborhood
Community
- Community features: Pool, Tennis Court(s), Park, Walk/Jog Trails, Stable(s), Conservation Area, Highway Access, House of Worship, Public School
Location
- Region: Conway
Other
Other facts
- Listing terms: Contract,Other (See Remarks)
- Road surface type: Paved
Price history
| Date | Event | Price |
|---|---|---|
| 5/16/2023 | Sold | $310,000-58.7%$282/sqft |
Source: MLS PIN #73057918 Report a problem | ||
| 2/15/2023 | Contingent | $750,000$682/sqft |
Source: MLS PIN #73057918 Report a problem | ||
| 11/13/2022 | Listed for sale | $750,000+231.9%$682/sqft |
Source: MLS PIN #73057918 Report a problem | ||
| 3/16/2007 | Sold | $226,000$205/sqft |
Source: Public Record Report a problem | ||
Public tax history
| Year | Property taxes | Tax assessment |
|---|---|---|
| 2025 | $4,868 | $271,200 |
| 2024 | $4,868 | $271,200 |
| 2023 | $4,868 | $271,200 |
Find assessor info on the county website
Neighborhood: 01341
Nearby schools
GreatSchools rating
- 4/10Conway GrammarGrades: PK-6Distance: 1.2 mi
- 5/10Frontier Regional SchoolGrades: 7-12Distance: 4.7 mi
Schools provided by the listing agent
- Elementary: Conway Grammar
- Middle: Frontier Ms
- High: Frontier Hs
Source: MLS PIN. This data may not be complete. We recommend contacting the local school district to confirm school assignments for this home.
Get pre-qualified for a loan
At Zillow Home Loans, we can pre-qualify you in as little as 5 minutes with no impact to your credit score.An equal housing lender. NMLS #10287.
