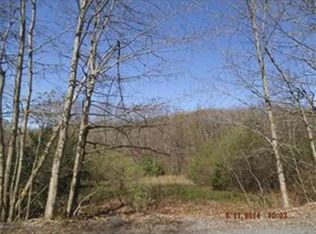Sold for $654,000
$654,000
37 Finlay Rd, Sturbridge, MA 01518
4beds
2,846sqft
Single Family Residence
Built in 1985
1.13 Acres Lot
$669,500 Zestimate®
$230/sqft
$3,503 Estimated rent
Home value
$669,500
$609,000 - $730,000
$3,503/mo
Zestimate® history
Loading...
Owner options
Explore your selling options
What's special
Welcome to 37 Finlay Road, a rarely available oversized ranch in the highly desirable Fiskdale area of Sturbirdge. Offering over 2,800 sq ft, this spacious home is situated on a gorgeous sprawling lot abutting conservation land. Enter to find a large living room with hardwood floors and a fireplace adjacent to a formal dining room. The eat-in kitchen offers cathedral ceilings, tons of cabinetry, upated appliances, and access to the two level deck. The kitchen is next to a fantastic family room with tons of natural light, and built-ins. The laundry room is off of the kitchen. There are 4 sizable bedrooms including a primary suite with additional access to the deck. Downstairs, you’ll find a home office with exterior access plus a bonus room for a gym, play room, etc. The charming yard is private with mature landscaping. Sturbridge has immediate proximity to I-90, Rt-20, I-84, all major metros, stores, fantastic restaurants, and recreation. Sturbridge has top rated schools.
Zillow last checked: 8 hours ago
Listing updated: June 02, 2025 at 05:38pm
Listed by:
Stephanie Lachapelle 203-788-4287,
Compass 617-752-6845
Bought with:
Lora Savage
Century 21 XSELL REALTY
Source: MLS PIN,MLS#: 73358473
Facts & features
Interior
Bedrooms & bathrooms
- Bedrooms: 4
- Bathrooms: 3
- Full bathrooms: 2
- 1/2 bathrooms: 1
Primary bedroom
- Level: First
- Area: 272.28
- Dimensions: 19.33 x 14.08
Bedroom 2
- Level: First
- Area: 135.42
- Dimensions: 10.42 x 13
Bedroom 3
- Level: First
- Area: 145.17
- Dimensions: 11.17 x 13
Bedroom 4
- Level: First
- Area: 108.26
- Dimensions: 10.92 x 9.92
Primary bathroom
- Features: Yes
Bathroom 1
- Level: First
- Area: 25.13
- Dimensions: 3.92 x 6.42
Bathroom 2
- Level: First
- Area: 41.49
- Dimensions: 8.58 x 4.83
Bathroom 3
- Level: First
- Area: 59.37
- Dimensions: 8.58 x 6.92
Dining room
- Level: First
- Area: 143.66
- Dimensions: 11.42 x 12.58
Family room
- Level: First
- Area: 304.58
- Dimensions: 17 x 17.92
Kitchen
- Level: First
- Area: 255.1
- Dimensions: 19.75 x 12.92
Living room
- Level: First
- Area: 240.13
- Dimensions: 19.08 x 12.58
Office
- Level: Basement
- Area: 169.17
- Dimensions: 16.92 x 10
Heating
- Electric Baseboard, Electric, Ductless
Cooling
- Ductless
Appliances
- Included: Water Heater, Oven, Dishwasher, Range, Refrigerator, Washer, Dryer
- Laundry: First Floor
Features
- Kitchen, Home Office-Separate Entry, Foyer
- Flooring: Carpet, Hardwood, Pine
- Basement: Full,Concrete,Unfinished
- Number of fireplaces: 1
Interior area
- Total structure area: 2,846
- Total interior livable area: 2,846 sqft
- Finished area above ground: 2,846
Property
Parking
- Total spaces: 5
- Parking features: Attached, Paved
- Attached garage spaces: 2
- Uncovered spaces: 3
Features
- Patio & porch: Deck
- Exterior features: Deck
Lot
- Size: 1.13 Acres
- Features: Easements
Details
- Parcel number: 1702686
- Zoning: RR
Construction
Type & style
- Home type: SingleFamily
- Architectural style: Ranch
- Property subtype: Single Family Residence
Materials
- Foundation: Concrete Perimeter
- Roof: Shingle
Condition
- Year built: 1985
Utilities & green energy
- Electric: 200+ Amp Service
- Sewer: Private Sewer
- Water: Private
- Utilities for property: for Electric Range
Community & neighborhood
Community
- Community features: Shopping, Tennis Court(s), Park, Walk/Jog Trails, Golf, Medical Facility, Bike Path, Conservation Area, Highway Access, House of Worship, Public School
Location
- Region: Sturbridge
Price history
| Date | Event | Price |
|---|---|---|
| 6/2/2025 | Sold | $654,000+0.8%$230/sqft |
Source: MLS PIN #73358473 Report a problem | ||
| 4/17/2025 | Contingent | $649,000$228/sqft |
Source: MLS PIN #73358473 Report a problem | ||
| 4/11/2025 | Listed for sale | $649,000$228/sqft |
Source: MLS PIN #73358473 Report a problem | ||
Public tax history
| Year | Property taxes | Tax assessment |
|---|---|---|
| 2025 | $10,246 +11.6% | $643,200 +15.6% |
| 2024 | $9,178 +6% | $556,600 +16.2% |
| 2023 | $8,659 +16.6% | $479,200 +22.7% |
Find assessor info on the county website
Neighborhood: 01518
Nearby schools
GreatSchools rating
- 6/10Burgess Elementary SchoolGrades: PK-6Distance: 2.7 mi
- 5/10Tantasqua Regional Jr High SchoolGrades: 7-8Distance: 5.4 mi
- 8/10Tantasqua Regional Sr High SchoolGrades: 9-12Distance: 5.4 mi
Schools provided by the listing agent
- Elementary: Burgess
- Middle: Tantasqua
- High: Tantasqua
Source: MLS PIN. This data may not be complete. We recommend contacting the local school district to confirm school assignments for this home.
Get a cash offer in 3 minutes
Find out how much your home could sell for in as little as 3 minutes with a no-obligation cash offer.
Estimated market value$669,500
Get a cash offer in 3 minutes
Find out how much your home could sell for in as little as 3 minutes with a no-obligation cash offer.
Estimated market value
$669,500
