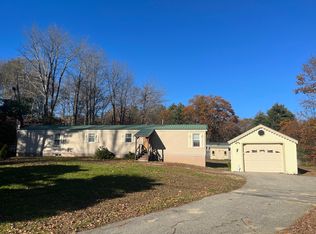Closed
$260,000
37 Fifield Drive, Buxton, ME 04093
2beds
840sqft
Mobile Home
Built in 2013
0.69 Acres Lot
$266,000 Zestimate®
$310/sqft
$1,936 Estimated rent
Home value
$266,000
$237,000 - $298,000
$1,936/mo
Zestimate® history
Loading...
Owner options
Explore your selling options
What's special
** OPEN HOUSE Sunday 10/6 10:00am to 12:00pm** Here's your opportunity to purchase your own manufactured home with a 2 car garage, extra storage and land in a town with lower tax rates while being conveniently located to Portland and Biddeford/Saco. This 2013 Redman ''New Moon'' offers 2 bedrooms and 1.5 baths and the forced air heating and cooling allows you to enjoy comfortable living year round! The gas fireplace adds additional warmth and charm, perfect for those winter nights in Maine. A whole house generator will allow life to carry on as normally as possible if ever a power outage. The spacious 2 car garage provides a great workspace for a hobbyist or a mechanic. An added bonus is the large attached storage shed on the back side of the garage that provides even more space for lawn equipment or workshop. For your peace of mind the back yard is partially fenced for pets or young children. Take advantage of the open recreational space at the Buxton Town Farm Park which is a short 5 minute walk away. Showings begin Saturday 10/5 ~ Book your private tour today!
Zillow last checked: 8 hours ago
Listing updated: November 22, 2024 at 01:35pm
Listed by:
Carey & Giampa, LLC
Bought with:
Keller Williams Realty
Source: Maine Listings,MLS#: 1605694
Facts & features
Interior
Bedrooms & bathrooms
- Bedrooms: 2
- Bathrooms: 2
- Full bathrooms: 1
- 1/2 bathrooms: 1
Primary bedroom
- Features: Closet
- Level: First
Bedroom 2
- Features: Closet
- Level: First
Kitchen
- Features: Pantry
- Level: First
Laundry
- Level: First
Living room
- Features: Gas Fireplace
- Level: First
Heating
- Forced Air
Cooling
- Central Air
Appliances
- Included: Dryer, Electric Range, Refrigerator, Washer
Features
- 1st Floor Bedroom, One-Floor Living
- Flooring: Carpet, Vinyl
- Number of fireplaces: 1
Interior area
- Total structure area: 840
- Total interior livable area: 840 sqft
- Finished area above ground: 840
- Finished area below ground: 0
Property
Parking
- Total spaces: 2
- Parking features: Paved, 5 - 10 Spaces, On Site, Garage Door Opener, Detached
- Garage spaces: 2
Features
- Has view: Yes
- View description: Trees/Woods
Lot
- Size: 0.69 Acres
- Features: Neighborhood, Rural, Corner Lot, Level
Details
- Additional structures: Shed(s)
- Parcel number: BUXTM0009B0006C10
- Zoning: Residential
- Other equipment: Cable, Generator, Internet Access Available
Construction
Type & style
- Home type: MobileManufactured
- Architectural style: Other
- Property subtype: Mobile Home
Materials
- Mobile, Vinyl Siding
- Foundation: Slab
- Roof: Metal
Condition
- Year built: 2013
Details
- Builder model: Redman 14
Utilities & green energy
- Electric: Circuit Breakers
- Sewer: Private Sewer
- Water: Private, Well
Community & neighborhood
Location
- Region: Buxton
Other
Other facts
- Body type: Single Wide
- Road surface type: Paved
Price history
| Date | Event | Price |
|---|---|---|
| 11/22/2024 | Sold | $260,000+6.1%$310/sqft |
Source: | ||
| 10/11/2024 | Contingent | $245,000$292/sqft |
Source: | ||
| 10/3/2024 | Listed for sale | $245,000+7%$292/sqft |
Source: | ||
| 12/7/2023 | Listing removed | -- |
Source: | ||
| 12/5/2023 | Listed for sale | $229,000+41.4%$273/sqft |
Source: | ||
Public tax history
| Year | Property taxes | Tax assessment |
|---|---|---|
| 2024 | $1,924 +5.4% | $175,100 |
| 2023 | $1,826 +0.9% | $175,100 -0.9% |
| 2022 | $1,809 +18.7% | $176,700 +67.6% |
Find assessor info on the county website
Neighborhood: 04093
Nearby schools
GreatSchools rating
- 4/10Buxton Center Elementary SchoolGrades: PK-5Distance: 3.6 mi
- 4/10Bonny Eagle Middle SchoolGrades: 6-8Distance: 7.6 mi
- 3/10Bonny Eagle High SchoolGrades: 9-12Distance: 7.8 mi
Sell for more on Zillow
Get a free Zillow Showcase℠ listing and you could sell for .
$266,000
2% more+ $5,320
With Zillow Showcase(estimated)
$271,320