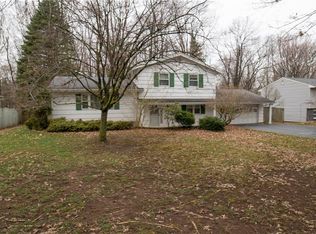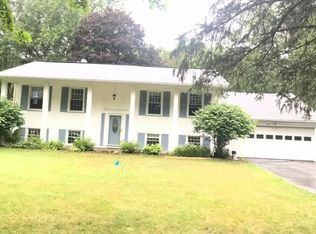Closed
$300,000
37 Fiesta Rd, Rochester, NY 14626
5beds
2,176sqft
Single Family Residence
Built in 1965
0.36 Acres Lot
$323,800 Zestimate®
$138/sqft
$2,422 Estimated rent
Home value
$323,800
$308,000 - $340,000
$2,422/mo
Zestimate® history
Loading...
Owner options
Explore your selling options
What's special
The entertainers dream home! This 2,176 square foot raised ranch is ready for you to move in. Upon entry you are greeted with a spacious foyer. The upper level leads to the the living room, dining room, kitchen, 1 full bathroom and 3 bedrooms. The lower level leads you to 2 bedrooms, 1 office/BONUS room, a half bathroom, 2 extra living spaces! 1 of the living spaces has a functional fireplace and glass sliding door that leads to the huge backyard where you will find ashwood for your fireplace. The lower level also gives you access to your 2 car garage with a SMART garage door opener controlled from your phone just like the smart thermostat and full bathroom light outlet. Fully loaded for your convenience with a 4 year old Roof, 5 year old Water Heater and HVAC, 3 year old Central Air, Washer, Dryer and Kitchen appliances included. Fireplace will be running during our public Open House on 1/28/2024 from 12pm-2pm and Thursday 2/1/2024 from 5pm-6:30pm. Delayed negotiations have been set to 2/2/2024 by 12pm.
Zillow last checked: 8 hours ago
Listing updated: March 26, 2024 at 07:02pm
Listed by:
Stephany N. Negron-Cartagena 585-888-4002,
R Realty Rochester LLC
Bought with:
Susan E. Glenz, 10301214679
Keller Williams Realty Greater Rochester
Source: NYSAMLSs,MLS#: R1518517 Originating MLS: Rochester
Originating MLS: Rochester
Facts & features
Interior
Bedrooms & bathrooms
- Bedrooms: 5
- Bathrooms: 2
- Full bathrooms: 1
- 1/2 bathrooms: 1
Heating
- Gas, Forced Air
Cooling
- Central Air
Appliances
- Included: Dryer, Dishwasher, Electric Cooktop, Exhaust Fan, Disposal, Gas Water Heater, Refrigerator, Range Hood, Washer
- Laundry: In Basement
Features
- Breakfast Bar, Separate/Formal Dining Room, Entrance Foyer, Home Office, Programmable Thermostat
- Flooring: Carpet, Ceramic Tile, Luxury Vinyl, Varies
- Basement: Partial
- Has fireplace: No
Interior area
- Total structure area: 2,176
- Total interior livable area: 2,176 sqft
Property
Parking
- Total spaces: 2
- Parking features: Attached, Garage
- Attached garage spaces: 2
Features
- Levels: One
- Stories: 1
- Exterior features: Blacktop Driveway, Concrete Driveway
Lot
- Size: 0.36 Acres
- Dimensions: 90 x 175
- Features: Residential Lot
Details
- Parcel number: 2628000880700004056000
- Special conditions: Standard
Construction
Type & style
- Home type: SingleFamily
- Architectural style: Raised Ranch,Two Story
- Property subtype: Single Family Residence
Materials
- Vinyl Siding
- Foundation: Block
Condition
- Resale
- Year built: 1965
Utilities & green energy
- Sewer: Connected
- Water: Connected, Public
- Utilities for property: Sewer Connected, Water Connected
Community & neighborhood
Location
- Region: Rochester
- Subdivision: Ridgemont Manor Sec 01
Other
Other facts
- Listing terms: Cash,Conventional,FHA,VA Loan
Price history
| Date | Event | Price |
|---|---|---|
| 3/25/2024 | Sold | $300,000+42.9%$138/sqft |
Source: | ||
| 2/6/2024 | Pending sale | $209,900$96/sqft |
Source: | ||
| 2/5/2024 | Contingent | $209,900$96/sqft |
Source: | ||
| 1/26/2024 | Listed for sale | $209,900+23.5%$96/sqft |
Source: | ||
| 8/13/2020 | Sold | $170,000-2.8%$78/sqft |
Source: | ||
Public tax history
| Year | Property taxes | Tax assessment |
|---|---|---|
| 2024 | -- | $153,100 |
| 2023 | -- | $153,100 -9.4% |
| 2022 | -- | $169,000 |
Find assessor info on the county website
Neighborhood: 14626
Nearby schools
GreatSchools rating
- NAHolmes Road Elementary SchoolGrades: K-2Distance: 1.6 mi
- 3/10Olympia High SchoolGrades: 6-12Distance: 2.9 mi
- 5/10Buckman Heights Elementary SchoolGrades: 3-5Distance: 2.9 mi
Schools provided by the listing agent
- District: Greece
Source: NYSAMLSs. This data may not be complete. We recommend contacting the local school district to confirm school assignments for this home.

