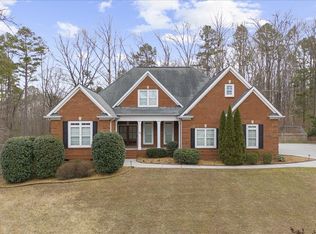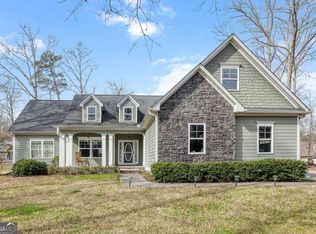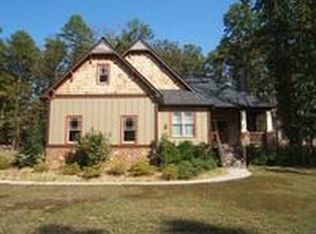Great neighborhood! Great school district! Really great house! Meticulously maintained 4 bdrm/3 ba craftsman style house located on a cul-de-sac in Timber Ridge subdivision...Model school district. Welcoming front porch. Open concept floor plan includes great room w/fireplace, dining room, kitchen w/stainless steel appliances & granite countertops, breakfast area off kitchen, laundry room, master bedroom w/en suite bath & walk-in closet, three additional bedrooms & two baths...all on the main level. Bonus room upstairs. Hardwood floors. Tall ceilings. Incredible screen porch you'll never want to leave. Spacious deck. Large fully fenced back yard with lots of room for kids to play & pets to run around. You'll love everything about this house!
This property is off market, which means it's not currently listed for sale or rent on Zillow. This may be different from what's available on other websites or public sources.


