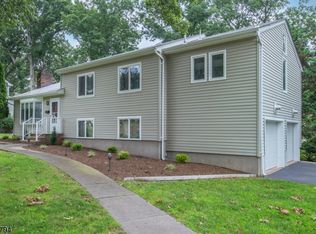
Closed
$680,000
37 Ferncliff Rd, Parsippany-Troy Hills Twp., NJ 07950
3beds
2baths
--sqft
Single Family Residence
Built in 1955
0.38 Acres Lot
$718,700 Zestimate®
$--/sqft
$3,849 Estimated rent
Home value
$718,700
Estimated sales range
Not available
$3,849/mo
Zestimate® history
Loading...
Owner options
Explore your selling options
What's special
Zillow last checked: 18 hours ago
Listing updated: May 30, 2025 at 04:13am
Listed by:
Susan Gerardo 973-627-2270,
Bhhs Horizon Realty
Bought with:
Triveni Gurikar
Re/Max Neighborhood Properties
Source: GSMLS,MLS#: 3954212
Facts & features
Interior
Bedrooms & bathrooms
- Bedrooms: 3
- Bathrooms: 2
Property
Lot
- Size: 0.38 Acres
- Dimensions: .379 AC
Details
- Parcel number: 2900168000000105
Construction
Type & style
- Home type: SingleFamily
- Property subtype: Single Family Residence
Condition
- Year built: 1955
Community & neighborhood
Location
- Region: Morris Plains
Price history
| Date | Event | Price |
|---|---|---|
| 10/8/2025 | Listing removed | $3,600 |
Source: | ||
| 9/17/2025 | Price change | $3,600-7.7% |
Source: | ||
| 9/3/2025 | Listed for rent | $3,900+8.3% |
Source: | ||
| 8/22/2025 | Listing removed | $3,600 |
Source: | ||
| 8/5/2025 | Price change | $3,600-5.3% |
Source: | ||
Public tax history
| Year | Property taxes | Tax assessment |
|---|---|---|
| 2025 | $11,006 | $316,800 |
| 2024 | $11,006 +1.9% | $316,800 |
| 2023 | $10,797 +4.4% | $316,800 |
Find assessor info on the county website
Neighborhood: 07950
Nearby schools
GreatSchools rating
- 9/10Littleton Elementary SchoolGrades: PK-5Distance: 0.5 mi
- 6/10Brooklawn Middle SchoolGrades: 6-8Distance: 0.8 mi
- 8/10Parsippany Hills High SchoolGrades: 9-12Distance: 0.8 mi
Get a cash offer in 3 minutes
Find out how much your home could sell for in as little as 3 minutes with a no-obligation cash offer.
Estimated market value$718,700
Get a cash offer in 3 minutes
Find out how much your home could sell for in as little as 3 minutes with a no-obligation cash offer.
Estimated market value
$718,700