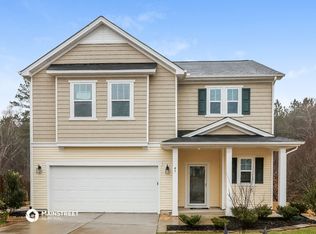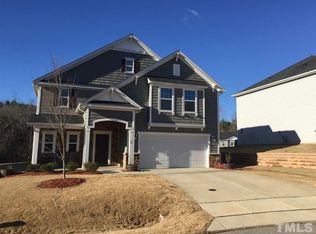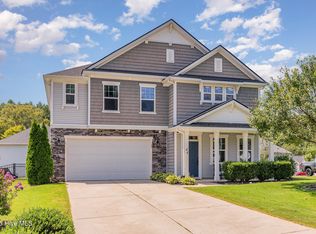Sold for $405,000 on 09/12/24
$405,000
37 Fern Meadow Cir, Clayton, NC 27527
3beds
2,363sqft
Single Family Residence, Residential
Built in 2014
7,405.2 Square Feet Lot
$409,400 Zestimate®
$171/sqft
$2,240 Estimated rent
Home value
$409,400
$381,000 - $438,000
$2,240/mo
Zestimate® history
Loading...
Owner options
Explore your selling options
What's special
Exceptional floor plan with an abundance of natural lighting and many amazing upgrades! Long entry foyer with wainscoting, flowing into an amazing family room with built-ins and stone fireplace. Large, open kitchen with beautiful granite countertops, tile backsplash and large island. The walk-in pantry is a dream with tons of storage and a must see! Upstairs boasts 3BR, 2BA, laundry room and very sizable loft. Adorable primary bedroom with dual vanity in primary bath and walk-in closet. Cozy screened in porch that flows onto extended patio and private fenced in backyard. East Clayton park is conveniently located across the street and dog park next door. Community pool and walking trail. This home is a must see!
Zillow last checked: 8 hours ago
Listing updated: October 28, 2025 at 12:28am
Listed by:
Lindsay Baker 910-429-6370,
HomeTowne Realty
Bought with:
Debbey Wade, 287108
DDWade & Co.
Source: Doorify MLS,MLS#: 10039795
Facts & features
Interior
Bedrooms & bathrooms
- Bedrooms: 3
- Bathrooms: 3
- Full bathrooms: 2
- 1/2 bathrooms: 1
Heating
- Natural Gas
Cooling
- Ceiling Fan(s), Central Air
Appliances
- Included: Dishwasher, Electric Range, Electric Water Heater, Ice Maker, Microwave, Oven
- Laundry: Laundry Room, Upper Level
Features
- Bathtub/Shower Combination, Built-in Features, Ceiling Fan(s), Double Vanity, Eat-in Kitchen, Entrance Foyer, Granite Counters, Kitchen Island, Kitchen/Dining Room Combination, Open Floorplan, Pantry, Smooth Ceilings, Soaking Tub, Tray Ceiling(s), Walk-In Closet(s)
- Flooring: Carpet, Ceramic Tile, Laminate
- Windows: Blinds, Insulated Windows
- Number of fireplaces: 1
- Fireplace features: Family Room, Gas
- Common walls with other units/homes: No One Above
Interior area
- Total structure area: 2,363
- Total interior livable area: 2,363 sqft
- Finished area above ground: 2,363
- Finished area below ground: 0
Property
Parking
- Total spaces: 4
- Parking features: Concrete, Garage Faces Front
- Attached garage spaces: 2
Features
- Levels: Bi-Level
- Stories: 2
- Patio & porch: Covered, Front Porch, Patio, Screened
- Exterior features: Fenced Yard, Private Yard, Rain Gutters
- Pool features: Community
- Fencing: Back Yard, Fenced
- Has view: Yes
Lot
- Size: 7,405 sqft
- Features: Back Yard, Cul-De-Sac, Hardwood Trees
Details
- Additional structures: Garage(s)
- Parcel number: 05I04040Y
- Special conditions: Standard
Construction
Type & style
- Home type: SingleFamily
- Architectural style: Cottage, Transitional
- Property subtype: Single Family Residence, Residential
Materials
- Stone, Vinyl Siding
- Foundation: Slab
- Roof: Shingle
Condition
- New construction: No
- Year built: 2014
Utilities & green energy
- Sewer: Public Sewer
- Water: Public
- Utilities for property: Cable Available, Electricity Connected, Natural Gas Connected, Sewer Connected, Water Connected
Community & neighborhood
Community
- Community features: Clubhouse, Pool
Location
- Region: Clayton
- Subdivision: The Meadows at Summerlyn
HOA & financial
HOA
- Has HOA: Yes
- HOA fee: $165 quarterly
- Amenities included: Clubhouse, Pool, Trail(s)
- Services included: Maintenance Grounds
Price history
| Date | Event | Price |
|---|---|---|
| 9/12/2024 | Sold | $405,000-3.6%$171/sqft |
Source: | ||
| 7/27/2024 | Pending sale | $420,000$178/sqft |
Source: | ||
| 7/8/2024 | Listed for sale | $420,000+85.8%$178/sqft |
Source: | ||
| 6/13/2016 | Sold | $226,000-3%$96/sqft |
Source: | ||
| 8/5/2015 | Sold | $232,990$99/sqft |
Source: | ||
Public tax history
| Year | Property taxes | Tax assessment |
|---|---|---|
| 2024 | $3,177 +2.3% | $240,710 |
| 2023 | $3,105 -3% | $240,710 |
| 2022 | $3,201 +1.5% | $240,710 |
Find assessor info on the county website
Neighborhood: 27527
Nearby schools
GreatSchools rating
- 9/10Powhatan ElementaryGrades: PK-5Distance: 1.4 mi
- 4/10Riverwood MiddleGrades: 6-8Distance: 4 mi
- 5/10Clayton HighGrades: 9-12Distance: 3 mi
Schools provided by the listing agent
- Elementary: Johnston - Powhatan
- Middle: Johnston - Riverwood
- High: Johnston - Clayton
Source: Doorify MLS. This data may not be complete. We recommend contacting the local school district to confirm school assignments for this home.
Get a cash offer in 3 minutes
Find out how much your home could sell for in as little as 3 minutes with a no-obligation cash offer.
Estimated market value
$409,400
Get a cash offer in 3 minutes
Find out how much your home could sell for in as little as 3 minutes with a no-obligation cash offer.
Estimated market value
$409,400


