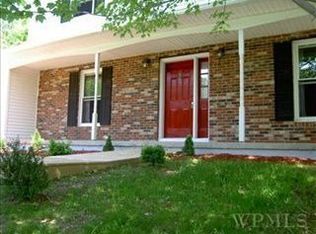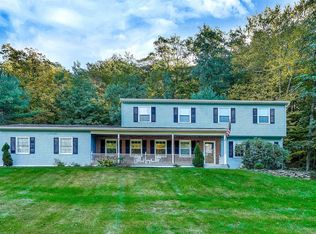Sold for $635,000 on 08/11/25
$635,000
37 Farview Road, Hopewell Junction, NY 12533
5beds
2,496sqft
Single Family Residence, Residential
Built in 1986
2.16 Acres Lot
$642,900 Zestimate®
$254/sqft
$4,667 Estimated rent
Home value
$642,900
$579,000 - $714,000
$4,667/mo
Zestimate® history
Loading...
Owner options
Explore your selling options
What's special
Nestled on a serene 2.16-acre lot at the end of a quiet dead-end street in Hopewell Junction NY, this expansive 5-bedroom split-level home offers the perfect blend of privacy and comfort. The chef’s kitchen is a culinary dream, featuring a vaulted ceiling with skylights, a massive center island, rich wood cabinetry, and sleek granite countertops—ideal for both everyday living and entertaining. The spacious master suite includes a full bath and walk-in closet, while hardwood floors flow throughout the home, adding warmth and elegance. Enjoy the generously large family room, perfect for gatherings and relaxation. Additional highlights include an oversized 2-car garage providing ample storage space. Step outside to a beautifully manicured, level yard and a charming front paver patio—perfect for relaxing or hosting gatherings. Located within the Wappingers Central School District and zoned for John Jay High School, this home combines tranquil living with convenient access to schools and amenities. Don’t miss the opportunity to own this private retreat in the heart of Hopewell Junction.?
Zillow last checked: 8 hours ago
Listing updated: August 11, 2025 at 03:25pm
Listed by:
Kevin F Novotny 845-709-2324,
Keller Williams Hudson Valley 845-639-0300
Bought with:
Kassia M. Connors, 10401389700
eXp Realty
Source: OneKey® MLS,MLS#: 851827
Facts & features
Interior
Bedrooms & bathrooms
- Bedrooms: 5
- Bathrooms: 3
- Full bathrooms: 3
Primary bedroom
- Level: Third
Bedroom 2
- Level: Third
Bedroom 3
- Level: Third
Bedroom 4
- Level: First
Bedroom 5
- Level: First
Primary bathroom
- Level: Third
Bathroom 2
- Level: Third
Bathroom 3
- Level: First
Dining room
- Level: Second
Family room
- Level: First
Kitchen
- Level: Second
Laundry
- Level: First
Living room
- Level: Second
Heating
- Baseboard, Oil
Cooling
- Wall/Window Unit(s)
Appliances
- Included: Dishwasher, Dryer, Gas Oven, Gas Range, Microwave, Refrigerator, Stainless Steel Appliance(s), Washer, Indirect Water Heater
- Laundry: Laundry Room
Features
- Cathedral Ceiling(s), Chefs Kitchen, Eat-in Kitchen, Entrance Foyer, Granite Counters, Kitchen Island, Primary Bathroom, Open Floorplan, Storage
- Attic: Partial
Interior area
- Total structure area: 2,496
- Total interior livable area: 2,496 sqft
Property
Parking
- Total spaces: 2
- Parking features: Garage
- Garage spaces: 2
Features
- Levels: Multi/Split,Three Or More
- Patio & porch: Deck, Patio
Lot
- Size: 2.16 Acres
Details
- Parcel number: 1328006454008958140000
- Special conditions: None
Construction
Type & style
- Home type: SingleFamily
- Property subtype: Single Family Residence, Residential
Condition
- Year built: 1986
Utilities & green energy
- Sewer: Septic Tank
- Utilities for property: Cable Connected, Electricity Connected, Underground Utilities
Community & neighborhood
Location
- Region: Hopewell Junction
Other
Other facts
- Listing agreement: Exclusive Right To Sell
Price history
| Date | Event | Price |
|---|---|---|
| 8/11/2025 | Sold | $635,000+2.6%$254/sqft |
Source: | ||
| 6/12/2025 | Pending sale | $619,000$248/sqft |
Source: | ||
| 5/5/2025 | Price change | $619,000-4.6%$248/sqft |
Source: | ||
| 4/23/2025 | Listed for sale | $649,000+63.9%$260/sqft |
Source: | ||
| 7/20/2007 | Sold | $396,000$159/sqft |
Source: Public Record | ||
Public tax history
| Year | Property taxes | Tax assessment |
|---|---|---|
| 2024 | -- | $457,500 +6.1% |
| 2023 | -- | $431,400 +10% |
| 2022 | -- | $392,200 +12% |
Find assessor info on the county website
Neighborhood: 12533
Nearby schools
GreatSchools rating
- 7/10Gayhead SchoolGrades: K-6Distance: 4.7 mi
- 8/10Van Wyck Junior High SchoolGrades: 7-8Distance: 7.3 mi
- 8/10John Jay Senior High SchoolGrades: 9-12Distance: 3.4 mi
Schools provided by the listing agent
- Elementary: Gayhead
- Middle: Wappingers Junior High School
- High: John Jay Senior High School
Source: OneKey® MLS. This data may not be complete. We recommend contacting the local school district to confirm school assignments for this home.
Sell for more on Zillow
Get a free Zillow Showcase℠ listing and you could sell for .
$642,900
2% more+ $12,858
With Zillow Showcase(estimated)
$655,758
