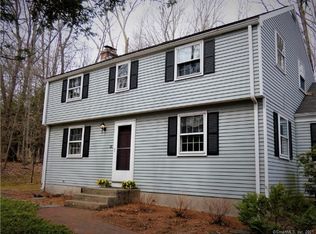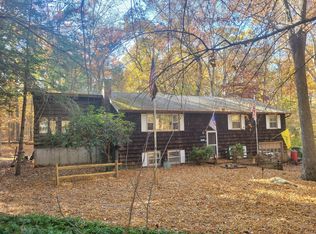Charming Colonial in neighborhood setting just over 1 mile from the heart of the UConn Storrs Campus. Nestled among the trees, this impressively cared for home packs a ton of features. Entering the breezeway door you'll find yourself in the kitchen. Remodeled with Maple Cabinets, it has a large pantry closet, double-deep coat closet for extra storage & enough space for a kitchen table. Off of the kitchen is a half bath & then the formal dining room. The formal dining room features hardwood floors, beautiful windows looking out on the backyard and a wonderful built-in hutch. Thru the dining room is the front-to-back formal living room w/ hardwood floors under the carpeting, a masonry fireplace, front bay window & loads of natural light. Off of the living room is the sunroom, fully encased in glass, it's an ideal spot for morning coffee, twilight dinners or relaxing surrounded by nature. Completing the first floor is the formal den w/ built-in bookshelves, bay window & hardwood floors. Upstairs the front-to-back master suite features full bath, nice walk-in closet and hardwood under carpeting. Two other large bedrooms & another full bath complete the second floor (both with hardwood under carpet). The walk-out lower level features the Burnham boiler, tons of storage and expansion opportunities. The two car attached garage, brand new septic, brand new well, and whole-house standby-generator round out this home's wonderful offerings.
This property is off market, which means it's not currently listed for sale or rent on Zillow. This may be different from what's available on other websites or public sources.

