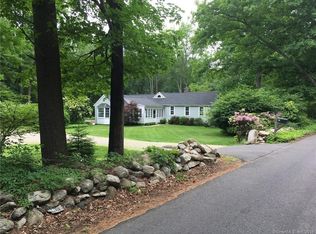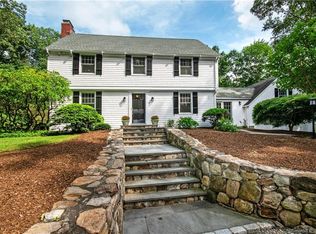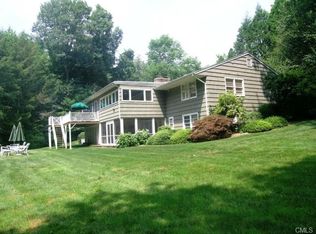Your home is your sanctuary, never compromise. 37 Fanton Hill is an extraordinary residence on 3 spectacular acres in a convenient lower Weston locale just 75 minutes' drive to NYC. This stunning 6/7 BR, 8/1 BA shingle style home will be the wow you have been searching for. No details spared in this Michael Greenberg beauty....wide plank chestnut floors, antique beams, built-ins w/top-notch carpentry & brand-new roof! The 7 fplces bring warm & cozy into your everyday. Graciously proportioned rooms give way to an easy, open & comfortable feeling throughout. The chef's kitchen will be the gathering place for family & friends-sit around the island while meals are being prepared or enjoy a roaring fire in the stone fireplace in the vaulted ceiling family room. Working from home? The private office w/fireplace will suit your needs. The main floor BR or 3rd floor space w/full bath allows for guests to linger w/privacy. Kids need a space? Man needs a cave? The finished lower level is waiting. Your landscape is an extension of your home. Tennis anyone? Call the pro for a private lesson & then take a dip in the Gunite pool for laps or lounging. The surrounding stone patios are your place for grilling & chilling - dine al fresco, host a party or take a late afternoon nap. Plenty of yard for kids & dogs to run & play. Relax & enjoy the peaceful surroundings by the lovely pond. This very special property is secluded & private yet convenient to schools & Weston town center. Finally, home!
This property is off market, which means it's not currently listed for sale or rent on Zillow. This may be different from what's available on other websites or public sources.


