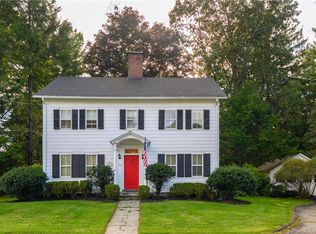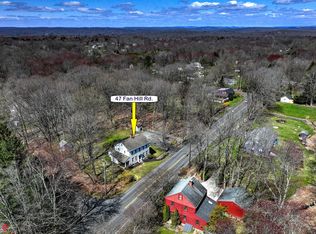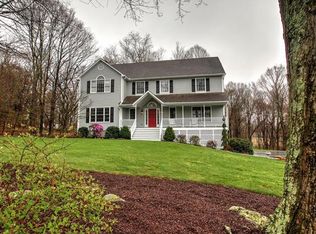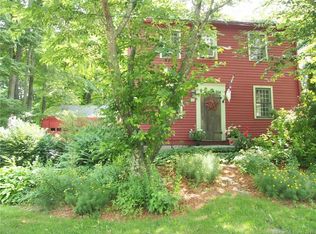Hand crafted touches and updates throughout this spacious and customized home make it a rare find in the heart of town. Unique features encompass original floor boards & fireplaces to the detailed copper ceiling in the Dining Room (2017) and new full bath on the main level (2019). The kitchen is incredibly inviting and functional with soapstone counters, vaulted ceiling & exposed beams. It incorporates wonderful storage, counter seating and is open to the gorgeous Dining Room with built-ins. The original 'Keeping Room' is loaded with history with it's original fireplace and arched entrance to the Living Room. A separate office with a set of french doors is great for working from home! Along the rear of the house is the incredible Family Room with 10'+ ceiling and bucolic views of the rear grounds. Adjacent is the Sunroom with walls of windows, gas fireplace and access to the backyard. So many wonderful areas of the home ideal for Holidays and entertaining, or everyday family time. 3 well sized bedrooms on the 2nd level, and a finished bonus area on the 3rd level perfect for another office or kids rec room. The oversized 2 car garage has tremendous storage & a loft, and built to easily connect the loft to the 2nd floor for a grand master suite. You will love the outdoor living with huge patio encompassing a built-in grill, seating area and firepit as well as in-ground pool with new patio & fencing. Walk to town green for Festivals, Farmers market and Library. Fantastic!
This property is off market, which means it's not currently listed for sale or rent on Zillow. This may be different from what's available on other websites or public sources.



