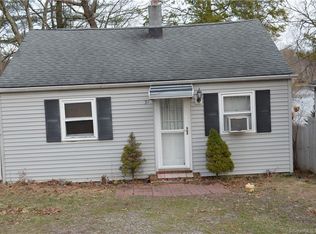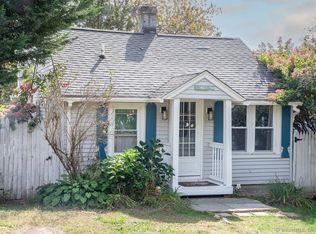Sold for $230,000 on 05/31/23
$230,000
37 Fall Mountain Lake Road, Plymouth, CT 06786
3beds
1,303sqft
Single Family Residence
Built in 1967
4,356 Square Feet Lot
$310,100 Zestimate®
$177/sqft
$2,499 Estimated rent
Home value
$310,100
$285,000 - $338,000
$2,499/mo
Zestimate® history
Loading...
Owner options
Explore your selling options
What's special
Cute Cape with views of Fall Mountain Lake. Living/Dining room with vaulted ceilings , kitchen, 3 bedrooms, 2 bths, 2 fireplace, deck with water views. This house has a large potential with a decent size backyard that has direct access to the lake. It is a perfect place for family gatherings where memories lasting a lifetime will be made.
Zillow last checked: 8 hours ago
Listing updated: June 01, 2023 at 11:57am
Listed by:
Ian Ross 203-718-3305,
Dorrance Realty 203-718-3305
Bought with:
Ken Marcia, REB.0793355
BHHS Realty Professionals
Kay Marcia
BHHS Realty Professionals
Source: Smart MLS,MLS#: 170546674
Facts & features
Interior
Bedrooms & bathrooms
- Bedrooms: 3
- Bathrooms: 2
- Full bathrooms: 1
- 1/2 bathrooms: 1
Bedroom
- Level: Upper
Bedroom
- Level: Upper
Bedroom
- Level: Upper
Kitchen
- Level: Main
Living room
- Features: Combination Liv/Din Rm, Fireplace, Sliders, Vaulted Ceiling(s)
- Level: Main
Heating
- Hot Water, Oil
Cooling
- Central Air
Appliances
- Included: Oven/Range, Refrigerator, Water Heater
- Laundry: Lower Level
Features
- Basement: Full,Unfinished
- Number of fireplaces: 1
Interior area
- Total structure area: 1,303
- Total interior livable area: 1,303 sqft
- Finished area above ground: 1,303
Property
Parking
- Parking features: Tandem, Paved, Driveway
- Has uncovered spaces: Yes
Features
- Patio & porch: Deck
- Has view: Yes
- View description: Water
- Has water view: Yes
- Water view: Water
- Waterfront features: Waterfront
Lot
- Size: 4,356 sqft
Details
- Parcel number: 862022
- Zoning: RA-2L
Construction
Type & style
- Home type: SingleFamily
- Architectural style: Cape Cod
- Property subtype: Single Family Residence
Materials
- Aluminum Siding
- Foundation: Concrete Perimeter
- Roof: Asphalt
Condition
- New construction: No
- Year built: 1967
Utilities & green energy
- Sewer: Septic Tank
- Water: Well
Community & neighborhood
Location
- Region: Terryville
- Subdivision: Terryville
Price history
| Date | Event | Price |
|---|---|---|
| 5/31/2023 | Sold | $230,000-4.2%$177/sqft |
Source: | ||
| 4/4/2023 | Contingent | $240,000$184/sqft |
Source: | ||
| 2/8/2023 | Price change | $240,000-4%$184/sqft |
Source: | ||
| 1/25/2023 | Listed for sale | $250,000+66.8%$192/sqft |
Source: | ||
| 9/13/2007 | Sold | $149,900$115/sqft |
Source: | ||
Public tax history
| Year | Property taxes | Tax assessment |
|---|---|---|
| 2025 | $7,022 +2.4% | $177,450 |
| 2024 | $6,857 +25.3% | $177,450 +22.3% |
| 2023 | $5,471 +3.8% | $145,110 |
Find assessor info on the county website
Neighborhood: Terryville
Nearby schools
GreatSchools rating
- NAPlymouth Center SchoolGrades: PK-2Distance: 3.9 mi
- 5/10Eli Terry Jr. Middle SchoolGrades: 6-8Distance: 2.3 mi
- 6/10Terryville High SchoolGrades: 9-12Distance: 3.6 mi
Schools provided by the listing agent
- High: Terryville
Source: Smart MLS. This data may not be complete. We recommend contacting the local school district to confirm school assignments for this home.

Get pre-qualified for a loan
At Zillow Home Loans, we can pre-qualify you in as little as 5 minutes with no impact to your credit score.An equal housing lender. NMLS #10287.

