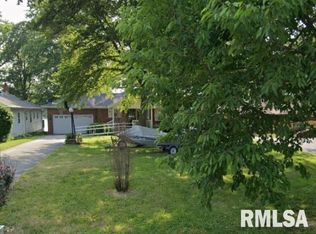Premiere waterfront living at Lake Springfield. Boasting everything you would expect for the perfect lake lifestyle and entertaining. Covered floating dock, lift, steel seawall, jet ski ramp and heated IG pool, expansive deck to watch the perfect sunsets. Over 5500 SF fin w/full walkout LL. Brick 2 story 4 BR's, 3.5 baths, 3 FP. Main floor offers formal LR, DR, study, FR w/soaring ceilings and gorgeous panoramic lake views. Pride of ownership exudes with extensive renovations; Modern gourmet kitchen w/Wolf range, sub zero refrigerator and quartz counter tops, luxury master bath offering WI shower w/3 heads, heated flooring, and custom closet, upper level guest bath completely renovated w/steam shower, LL W/rec room, 5th BR (no egress), and full bath leading to stone covered patio w/hot tub. Roof 2019, AC 21 & 22, Water heater 20, pool pump and filter 22, pool heater 17, liner, generator, security syt. Chatham schools, city water and sewer. Pre-inspected.
This property is off market, which means it's not currently listed for sale or rent on Zillow. This may be different from what's available on other websites or public sources.

