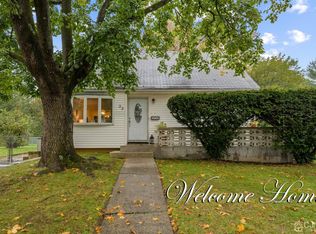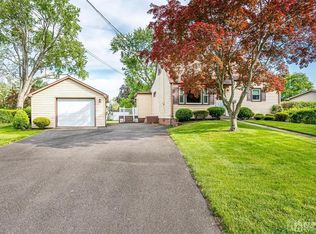Sold for $540,000
$540,000
37 Fairfield Rd, East Brunswick, NJ 08816
5beds
1,816sqft
Single Family Residence
Built in 1954
0.31 Acres Lot
$651,300 Zestimate®
$297/sqft
$4,313 Estimated rent
Home value
$651,300
$619,000 - $690,000
$4,313/mo
Zestimate® history
Loading...
Owner options
Explore your selling options
What's special
Spacious 5 Bed 3 Bath Cape with Partial Finished Basement in highly sought after East Brunswick is more than meets the eye! Boasting a separate private living space with 2nd Kitchen, Bedroom and Full Bath, it's ideal for Multi-Generational living! Covered Porch welcomes you into a light and bright Living rm that flows seamlessly into the Dining area for easy living and entertaining. Eat-in-Kitchen offers ceramic flrs, recessed lighting and ample cabinet storage. Down the hall, the main Bath (remodeled '06) along with 1 sizable Bedroom with HW flrs for accessible living. Cozy Den with Deck access, too! Upstairs, find 3 more Bedrooms and the 2nd Full Bath- finish it off to your liking! Separate Living space off of the EIK is the perfect I/L Suite, and has it's own baseboard heating and window cooling units. Partial Finished Basement adds to the package, with a versatile 22x15 Rec Rm, Laundry rm + storage space. Big Backyard with large Deck, Patio area and BBQ backs to private, plush views. Newer Vinyl Siding (2020), updated Windows (2010), plenty of guest parking and a prime commuter location- easy access to Rte 18, Brunswick Square Mall, excellent East Brunswick schools and MORE! With your personal touch, this could be the one!
Zillow last checked: 8 hours ago
Listing updated: November 16, 2025 at 10:33pm
Listed by:
ROBERT DEKANSKI,
RE/MAX 1st ADVANTAGE 732-827-5344,
MICHAEL LAICO,
RE/MAX 1st ADVANTAGE
Source: All Jersey MLS,MLS#: 2351905M
Facts & features
Interior
Bedrooms & bathrooms
- Bedrooms: 5
- Bathrooms: 3
- Full bathrooms: 3
Primary bedroom
- Features: 1st Floor
- Level: First
- Area: 153.33
- Dimensions: 11.5 x 13.33
Bedroom 2
- Area: 191.72
- Dimensions: 11.33 x 16.92
Bedroom 3
- Area: 77.5
- Dimensions: 7.75 x 10
Bedroom 4
- Area: 114.83
- Dimensions: 13 x 8.83
Bathroom
- Features: Stall Shower, Tub Shower
Dining room
- Features: Dining L
- Area: 57.33
- Dimensions: 7.17 x 8
Kitchen
- Features: 2nd Kitchen, Eat-in Kitchen, Separate Dining Area
- Area: 61.35
- Dimensions: 7.75 x 7.92
Living room
- Area: 192.63
- Dimensions: 11.5 x 16.75
Basement
- Area: 0
Heating
- Baseboard, Forced Air, See Remarks
Cooling
- Central Air, Window Unit(s), See Remarks
Appliances
- Included: Dishwasher, Disposal, Dryer, Gas Range/Oven, Microwave, Refrigerator, See Remarks, Washer, Gas Water Heater
Features
- 1 Bedroom, Bath Main, Bath Other, Den, Dining Room, Unfinished/Other Room, Kitchen, Kitchen Second, Living Room, Other Room(s), 3 Bedrooms, Attic, Bath Full, None
- Flooring: Carpet, Ceramic Tile, Laminate, Wood
- Windows: Screen/Storm Window
- Basement: Full, Partially Finished, Interior Entry, Laundry Facilities, Exterior Entry, Recreation Room, Storage Space, Utility Room
- Has fireplace: No
Interior area
- Total structure area: 1,816
- Total interior livable area: 1,816 sqft
Property
Parking
- Parking features: 2 Car Width, Additional Parking, Asphalt
- Has uncovered spaces: Yes
Features
- Levels: Two
- Stories: 2
- Patio & porch: Deck, Porch, Patio
- Exterior features: Barbecue, Curbs, Deck, Door(s)-Storm/Screen, Open Porch(es), Patio, Screen/Storm Window, Yard
- Pool features: None
Lot
- Size: 0.31 Acres
- Dimensions: 81X166
- Features: Level, Near Shopping
Details
- Parcel number: 04000880200018
- Zoning: R2
Construction
Type & style
- Home type: SingleFamily
- Architectural style: Cape Cod
- Property subtype: Single Family Residence
Materials
- Roof: Asphalt
Condition
- Year built: 1954
Utilities & green energy
- Gas: Natural Gas
- Sewer: Public Sewer
- Water: Public
- Utilities for property: Electricity Connected, Natural Gas Connected
Community & neighborhood
Community
- Community features: Curbs
Location
- Region: East Brunswick
Other
Other facts
- Ownership: Fee Simple
Price history
| Date | Event | Price |
|---|---|---|
| 10/17/2023 | Sold | $540,000+2.9%$297/sqft |
Source: | ||
| 9/27/2023 | Contingent | $525,000$289/sqft |
Source: | ||
| 9/1/2023 | Pending sale | $525,000$289/sqft |
Source: | ||
| 8/18/2023 | Listed for sale | $525,000$289/sqft |
Source: | ||
Public tax history
| Year | Property taxes | Tax assessment |
|---|---|---|
| 2025 | $9,942 | $84,100 |
| 2024 | $9,942 +2.8% | $84,100 |
| 2023 | $9,673 +0.3% | $84,100 |
Find assessor info on the county website
Neighborhood: 08816
Nearby schools
GreatSchools rating
- 6/10Irwin Elementary SchoolGrades: PK-4Distance: 0.4 mi
- 5/10Churchill Junior High SchoolGrades: 7-9Distance: 2.3 mi
- 9/10East Brunswick High SchoolGrades: 10-12Distance: 0.3 mi
Get a cash offer in 3 minutes
Find out how much your home could sell for in as little as 3 minutes with a no-obligation cash offer.
Estimated market value
$651,300

