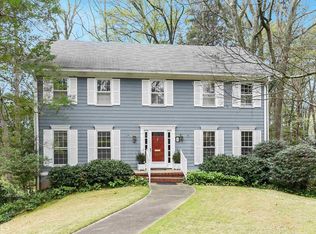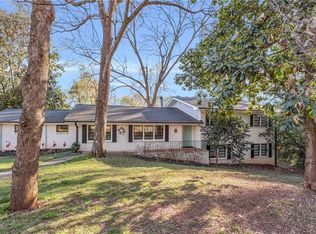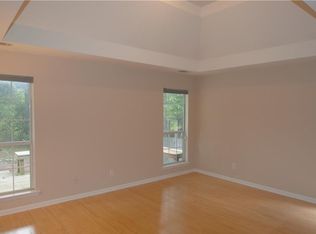Walking neighborhood, with close proximity to pool, tennis courts, & shops in the Avondale Estates community. Looking to get into a big spacious home on a 1/2 lot? Then this is a must see inside! The home has been freshly painted, wonderful eat in kitchen, nice size family room, & covered screened porch where you can drink your coffee or tea & enjoy your professional landscaped yard. Also finished daylight basement that can be used for a media room, home office, or den area. Level fenced mature yard & more. If this sounds like your home, Then Welcome Home! Just in Time for Summer.. The wonderful Landscaped yard in almost in Full Bloom...
This property is off market, which means it's not currently listed for sale or rent on Zillow. This may be different from what's available on other websites or public sources.


