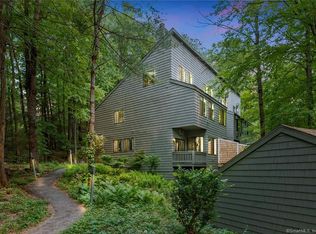Great move in ready 3 bedroom unit with updated kitchen, granite counter-top, and newer stainless steel appliances. The main level features a bright and sunny open floor plan with a breakfast bar, fireplace, and sliders to a private deck. The upper level offers a master bedroom en-suite with vaulted ceilings and plenty of closet space. The lower level has 2 bedrooms, a full bath, and laundry area. Great vacation or year round home!! Lakeridge District tax- $935.81 quarterly.
This property is off market, which means it's not currently listed for sale or rent on Zillow. This may be different from what's available on other websites or public sources.
