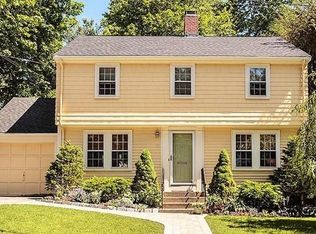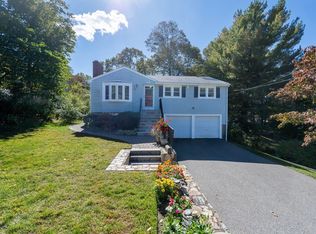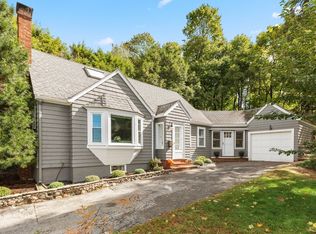Location, Space & Options! Looking for a smart buy in a hot market? Look no further. This lovely 4 bed, 2.5 bath home is situated on over 12K sq ft of land, on a beautiful side street steps from Muraco School & the Fells Reservation. With easy access to town, commuter rail and major highways, this sought after neighborhood is a wonderful place to call home. As you enter the bright, airy mudroom, you will immediately feel a warm welcome. First floor has great flow with a fire placed living room, open dining room & a large, sunny kitchen. With access to a 1/2 bath with laundry, heated garage, walk out lower level family room as well as sliders to the screened porch, this floor plan is everything you could want and more. Upstairs you'll find a spacious, sky lit master suite plus 3 generous bedrooms and an additional full bath. Newer roof & heating system. Enjoy as is, update with your dream finishes or take advantage of the large yard and add on if you desire. Don't miss this opportunity!
This property is off market, which means it's not currently listed for sale or rent on Zillow. This may be different from what's available on other websites or public sources.


