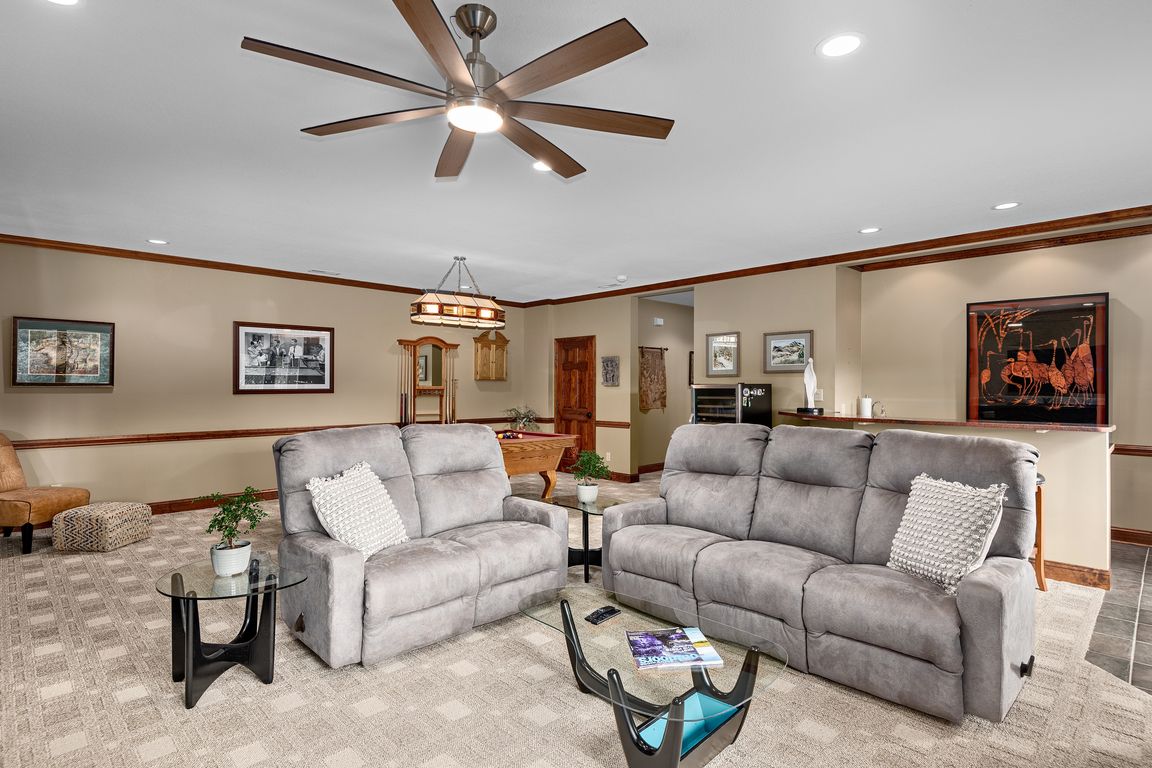
ActivePrice cut: $75K (10/3)
$1,450,000
3beds
4,127sqft
37 Enclave Dr, Waynesville, NC 28786
3beds
4,127sqft
Single family residence
Built in 2005
2.46 Acres
2 Attached garage spaces
$351 price/sqft
$800 annually HOA fee
What's special
Finished half-storySoaring ceilingsPrivate deck accessMultiple decksPatio accessNew spa like showerOpen floor plan
Experience refined mountain living in this elegant 3BD/4.5BA residence offering sweeping year-round views, timeless design, and thoughtful updates. The main level boasts an open floor plan with soaring ceilings, a chef’s kitchen with granite countertops, custom cabinetry, stainless appliances, and a grand primary suite with private deck access, a new spa ...
- 52 days |
- 1,278 |
- 38 |
Source: Canopy MLS as distributed by MLS GRID,MLS#: 4295759
Travel times
Living Room
Kitchen
Primary Bedroom
Zillow last checked: 7 hours ago
Listing updated: October 18, 2025 at 01:06pm
Listing Provided by:
Juli Rogers juli.rogers@allentate.com,
Howard Hanna Beverly-Hanks Waynesville,
Travis Rogers,
Howard Hanna Beverly-Hanks Waynesville
Source: Canopy MLS as distributed by MLS GRID,MLS#: 4295759
Facts & features
Interior
Bedrooms & bathrooms
- Bedrooms: 3
- Bathrooms: 5
- Full bathrooms: 4
- 1/2 bathrooms: 1
- Main level bedrooms: 1
Primary bedroom
- Features: Ceiling Fan(s)
- Level: Main
Bedroom s
- Features: Built-in Features
- Level: Basement
Bathroom full
- Features: Attic Other, Walk-In Closet(s)
- Level: Main
Bathroom half
- Level: Main
Bathroom full
- Level: Upper
Bathroom full
- Level: Basement
Flex space
- Features: Storage
- Level: Upper
Kitchen
- Level: Main
Laundry
- Level: Main
Living room
- Features: Ceiling Fan(s)
- Level: Main
Heating
- Floor Furnace, Heat Pump
Cooling
- Ceiling Fan(s), Heat Pump
Appliances
- Included: Dishwasher, Dryer, Exhaust Hood, Gas Cooktop, Microwave, Refrigerator, Wall Oven, Washer
- Laundry: Laundry Room, Main Level
Features
- Attic Other, Hot Tub, Kitchen Island, Storage, Walk-In Closet(s), Wet Bar
- Flooring: Carpet, Hardwood, Tile, Vinyl
- Basement: Exterior Entry,Finished,Interior Entry,Walk-Out Access
- Attic: Other
- Fireplace features: Gas Log, Living Room
Interior area
- Total structure area: 2,483
- Total interior livable area: 4,127 sqft
- Finished area above ground: 2,483
- Finished area below ground: 1,644
Video & virtual tour
Property
Parking
- Total spaces: 2
- Parking features: Driveway, Attached Garage, Garage on Main Level
- Attached garage spaces: 2
- Has uncovered spaces: Yes
Features
- Levels: One and One Half
- Stories: 1.5
- Patio & porch: Covered, Front Porch, Rear Porch
- Has spa: Yes
- Spa features: Interior Hot Tub
- Has view: Yes
- View description: Long Range, Mountain(s)
Lot
- Size: 2.46 Acres
- Features: Cleared, Hilly, Rolling Slope, Wooded, Views
Details
- Parcel number: 8614954276
- Zoning: None
- Special conditions: Standard
- Other equipment: Generator
- Horse amenities: None
Construction
Type & style
- Home type: SingleFamily
- Architectural style: Contemporary
- Property subtype: Single Family Residence
Materials
- Fiber Cement
Condition
- New construction: No
- Year built: 2005
Utilities & green energy
- Sewer: Private Sewer
- Water: Well
Community & HOA
Community
- Features: Gated
- Subdivision: Crestview Pointe
HOA
- Has HOA: Yes
- HOA fee: $800 annually
- HOA name: Bill Clement
Location
- Region: Waynesville
- Elevation: 4000 Feet
Financial & listing details
- Price per square foot: $351/sqft
- Tax assessed value: $916,600
- Annual tax amount: $5,934
- Date on market: 9/5/2025
- Listing terms: Cash,Conventional
- Road surface type: Concrete, Paved