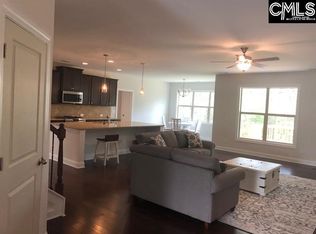Who doesn't love the Winchester?? Four sides brick, 3 car garage, Covered porch, 30" bonus room, bedroom, office, bath up. Wooded lot behind you, vacant reserve area on one side. Over a half acre. PRIVATE! Fabulous owners suite with spa like bath. Kitchen with Samsung gas appliances. So much to see. Call Jessica to get a private tour. All with the E built energy efficient homes by Essex.
This property is off market, which means it's not currently listed for sale or rent on Zillow. This may be different from what's available on other websites or public sources.
