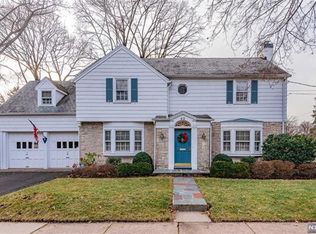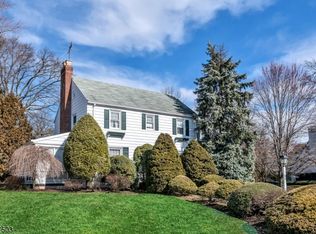Move in and enjoy this elegant 5 bedroom, 4.5 bath colonial. Superbly renovated and expanded with an eye for detail and quality, an open floor plan meets traditional elements for a perfect balance. A gracious center hall is flanked by a living room with fireplace and lovely dining room with built-ins and beverage fridge. The gorgeous kitchen boasts Miele stainless steel appliances, white cabinetry, and a stunning gray subway tile backsplash. Perfect for entertaining and today's comfortable lifestyle with counter seating for 4, the kitchen opens to a fabulous great room with 2nd fireplace and a versatile space for casual dining or a playroom. A private backyard oasis with a deck and paver patio offers plenty of room to play and is accessible from the mudroom or from sliding glass doors in the sunroom. The 2nd level has 4 large bedrooms including a serene master suite crowned by a vaulted ceiling, walk-in closet, 2 additional closets, and a master bath with an oversized shower and bench. The 3rd level is the icing on the cake with a charming guest suite with full bath and a huge cedar storage closet. The lower level is finished and fills so many needs with a beautifully appointed family room, bath and laundry. This mint condition home, full of endless updates, is the one you've been waiting for - with Glen Rock's top-rated schools, excellent NYC commute and charming downtown dining and shopping.
This property is off market, which means it's not currently listed for sale or rent on Zillow. This may be different from what's available on other websites or public sources.

