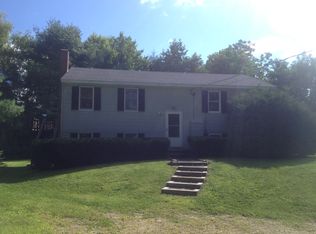Closed
Listed by:
Anne Golding,
New Space Real Estate, LLC 603-242-1498
Bought with: Prestige Homes Real Estate, LLC
$540,000
37 Emerson Road, Durham, NH 03824
3beds
2,028sqft
Ranch
Built in 1973
0.41 Acres Lot
$577,400 Zestimate®
$266/sqft
$3,594 Estimated rent
Home value
$577,400
$514,000 - $652,000
$3,594/mo
Zestimate® history
Loading...
Owner options
Explore your selling options
What's special
**PRICE IMPROVEMENT** Welcome home! Situated in the heart of the Oyster River School District, walking distance to the High School, Middle School, downtown Durham and The University of New Hampshire. Also an excellent commuting location near route-4, route-16, I-95. The lower level features an open floor plan living space, kitchenette area that flows smoothly into a cozy family room complete with fireplace, bedroom and a full bathroom. There are also two additional finished spaces on this level that could be used as a small bedroom, office, storage, etc. The upper level offers a sizable living room with bay windows, an updated kitchen with new appliances, hardwood floors, two bedrooms and a full bathroom. With both levels completely finished, including fresh interior paint, this three+ bedroom home is ready for its next owner to move in and enjoy the impending warm weather in the pool or the backyard or front all have been meticulously cared for!
Zillow last checked: 8 hours ago
Listing updated: May 31, 2024 at 04:51pm
Listed by:
Anne Golding,
New Space Real Estate, LLC 603-242-1498
Bought with:
Kerry S LaPiana
Prestige Homes Real Estate, LLC
Source: PrimeMLS,MLS#: 4991252
Facts & features
Interior
Bedrooms & bathrooms
- Bedrooms: 3
- Bathrooms: 2
- Full bathrooms: 1
- 3/4 bathrooms: 1
Heating
- Propane, Radiant Floor
Cooling
- Wall Unit(s)
Appliances
- Included: Dishwasher, Dryer, Microwave, Electric Range, Refrigerator, Washer
- Laundry: In Basement
Features
- Flooring: Carpet, Wood
- Basement: Finished,Walk-Out Access
- Attic: Pull Down Stairs
- Number of fireplaces: 1
- Fireplace features: 1 Fireplace
Interior area
- Total structure area: 2,288
- Total interior livable area: 2,028 sqft
- Finished area above ground: 1,144
- Finished area below ground: 884
Property
Parking
- Parking features: Gravel
Features
- Levels: Two
- Stories: 2
- Exterior features: Shed
- Has private pool: Yes
- Pool features: Above Ground
- Frontage length: Road frontage: 133
Lot
- Size: 0.41 Acres
- Features: Landscaped
Details
- Parcel number: DRHMM10B12L28
- Zoning description: RA
Construction
Type & style
- Home type: SingleFamily
- Architectural style: Raised Ranch
- Property subtype: Ranch
Materials
- Vinyl Siding
- Foundation: Concrete
- Roof: Asphalt Shingle
Condition
- New construction: No
- Year built: 1973
Utilities & green energy
- Electric: 200+ Amp Service
- Sewer: Public Sewer
- Utilities for property: Phone Available
Community & neighborhood
Location
- Region: Durham
Other
Other facts
- Road surface type: Paved
Price history
| Date | Event | Price |
|---|---|---|
| 5/31/2024 | Sold | $540,000+1.9%$266/sqft |
Source: | ||
| 5/30/2024 | Contingent | $530,000$261/sqft |
Source: | ||
| 5/8/2024 | Price change | $530,000-8.6%$261/sqft |
Source: | ||
| 5/1/2024 | Price change | $580,000-1%$286/sqft |
Source: | ||
| 4/22/2024 | Price change | $585,900-7%$289/sqft |
Source: | ||
Public tax history
| Year | Property taxes | Tax assessment |
|---|---|---|
| 2024 | $7,301 | $263,300 |
| 2023 | $7,301 | $263,300 |
| 2022 | $7,301 | $263,300 |
Find assessor info on the county website
Neighborhood: 03824
Nearby schools
GreatSchools rating
- 8/10Oyster River Middle SchoolGrades: 5-8Distance: 0.5 mi
- 10/10Oyster River High SchoolGrades: 9-12Distance: 0.4 mi
- 7/10Moharimet SchoolGrades: K-4Distance: 1.8 mi
Schools provided by the listing agent
- Middle: Oyster River Middle School
- High: Oyster River High School
- District: Oyster River Cooperative
Source: PrimeMLS. This data may not be complete. We recommend contacting the local school district to confirm school assignments for this home.

Get pre-qualified for a loan
At Zillow Home Loans, we can pre-qualify you in as little as 5 minutes with no impact to your credit score.An equal housing lender. NMLS #10287.
Sell for more on Zillow
Get a free Zillow Showcase℠ listing and you could sell for .
$577,400
2% more+ $11,548
With Zillow Showcase(estimated)
$588,948