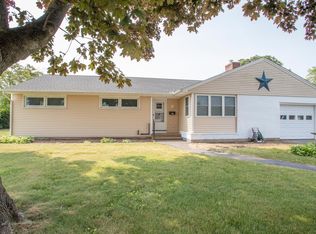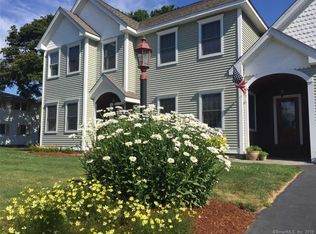Location! Location! Location! Wonderful In-town 4 bedroom/3 full bath home offers generous sized rooms throughout and a pretty lot with a nice-sized yard all meticulously maintained throughout the years by the same family! Step into the bright entryway to the large living room with hardwood floors, stone fireplace with new gas log insert has a big bay window to let in the sun; Eat-in kitchen with center breakfast island and built-in desk is the center of this home next to a formal dining room; on the opposite side is the largest laundry room ever and a sweet cozy den. There's a full bath on the first floor and access to the two car garage. Upstairs are 4 bedrooms, generous in size, all with beautiful hardwood floors plus 2 more full baths. Don't wait to see this pristine home steps from Main Street, Old Saybrook!!
This property is off market, which means it's not currently listed for sale or rent on Zillow. This may be different from what's available on other websites or public sources.


