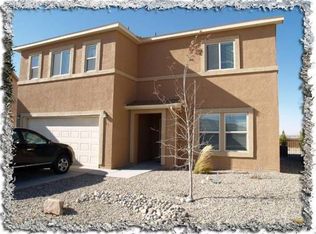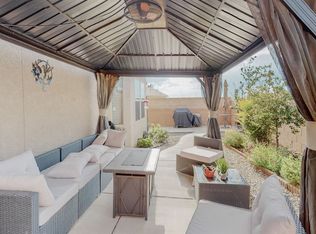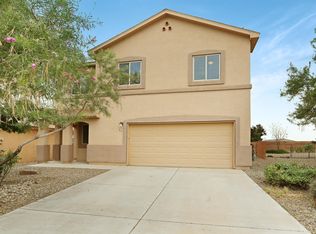Sold
Price Unknown
37 El Camino Loop NW, Rio Rancho, NM 87144
4beds
1,724sqft
Single Family Residence
Built in 2010
10,018.8 Square Feet Lot
$340,600 Zestimate®
$--/sqft
$2,112 Estimated rent
Home value
$340,600
$324,000 - $358,000
$2,112/mo
Zestimate® history
Loading...
Owner options
Explore your selling options
What's special
Welcome to your dream home! Nestled on a quiet cul de sac, this spectacular property offers a once-in-a-lifetime opportunity to own a truly remarkable piece of real estate. Prepare to be captivated by the expansive lot that awaits you, providing endless possibilities for outdoor recreation, gardening, or even the addition of your own private oasis. Imagine the joy and tranquility you'll experience as you lounge on your patio, savoring breathtaking sunsets while enjoying the privacy provided by this generous space. Step inside and prepare to be impressed by the open floorplan. The kitchen is a culinary haven, complete with a stylish island that encourages lively gatherings and effortless meal preparations. Three large bedrooms plus an additional office or fourth bedroom! Come take a look!
Zillow last checked: 8 hours ago
Listing updated: October 03, 2023 at 10:44am
Listed by:
Venturi Realty Group 505-448-8888,
Real Broker, LLC
Bought with:
Venturi Realty Group
Real Broker, LLC
Source: SWMLS,MLS#: 1039052
Facts & features
Interior
Bedrooms & bathrooms
- Bedrooms: 4
- Bathrooms: 2
- Full bathrooms: 2
Primary bedroom
- Level: Main
- Area: 208
- Dimensions: 13 x 16
Bedroom 2
- Level: Main
- Area: 132
- Dimensions: 11 x 12
Bedroom 3
- Level: Main
- Area: 110
- Dimensions: 11 x 10
Bedroom 4
- Level: Main
- Area: 130
- Dimensions: 13 x 10
Kitchen
- Level: Main
- Area: 104
- Dimensions: 8 x 13
Living room
- Level: Main
- Area: 285
- Dimensions: 15 x 19
Heating
- Central, Forced Air, Natural Gas
Cooling
- Refrigerated
Appliances
- Included: Dishwasher, Free-Standing Gas Range, Disposal, Microwave
- Laundry: Gas Dryer Hookup, Washer Hookup, Dryer Hookup, ElectricDryer Hookup
Features
- Bathtub, Dual Sinks, Home Office, Kitchen Island, Main Level Primary, Pantry, Soaking Tub, Separate Shower, Walk-In Closet(s)
- Flooring: Carpet, Tile
- Windows: Thermal Windows
- Has basement: No
- Has fireplace: No
Interior area
- Total structure area: 1,724
- Total interior livable area: 1,724 sqft
Property
Parking
- Total spaces: 2
- Parking features: Attached, Garage
- Attached garage spaces: 2
Features
- Levels: One
- Stories: 1
- Patio & porch: Open, Patio
- Exterior features: Private Yard
- Fencing: Wall
Lot
- Size: 10,018 sqft
- Features: Corner Lot, Lawn, Landscaped
Details
- Parcel number: 1009071105070
- Zoning description: R-1
Construction
Type & style
- Home type: SingleFamily
- Property subtype: Single Family Residence
Materials
- Frame, Stucco
- Roof: Pitched,Shingle
Condition
- Resale
- New construction: No
- Year built: 2010
Details
- Builder name: Centex
Utilities & green energy
- Sewer: Public Sewer
- Water: Public
- Utilities for property: Cable Available, Electricity Connected, Natural Gas Connected, Sewer Connected, Water Connected
Green energy
- Energy generation: None
Community & neighborhood
Security
- Security features: Smoke Detector(s)
Location
- Region: Rio Rancho
- Subdivision: Camino Crossing
HOA & financial
HOA
- Has HOA: Yes
- HOA fee: $240 monthly
- Services included: Common Areas
Other
Other facts
- Listing terms: Cash,Conventional,FHA,VA Loan
Price history
| Date | Event | Price |
|---|---|---|
| 9/29/2023 | Sold | -- |
Source: | ||
| 8/10/2023 | Pending sale | $307,500$178/sqft |
Source: | ||
| 8/3/2023 | Listed for sale | $307,500+53.8%$178/sqft |
Source: | ||
| 5/21/2019 | Sold | -- |
Source: Agent Provided Report a problem | ||
| 5/7/2019 | Pending sale | $199,900$116/sqft |
Source: Berkshire Hathaway NM Prop #941920 Report a problem | ||
Public tax history
| Year | Property taxes | Tax assessment |
|---|---|---|
| 2025 | $3,691 -0.3% | $105,768 +3% |
| 2024 | $3,701 +74% | $102,688 +68.8% |
| 2023 | $2,127 +2% | $60,817 +3% |
Find assessor info on the county website
Neighborhood: 87144
Nearby schools
GreatSchools rating
- 2/10Colinas Del Norte Elementary SchoolGrades: K-5Distance: 2.1 mi
- 7/10Eagle Ridge Middle SchoolGrades: 6-8Distance: 3.4 mi
- 7/10V Sue Cleveland High SchoolGrades: 9-12Distance: 6 mi
Get a cash offer in 3 minutes
Find out how much your home could sell for in as little as 3 minutes with a no-obligation cash offer.
Estimated market value$340,600
Get a cash offer in 3 minutes
Find out how much your home could sell for in as little as 3 minutes with a no-obligation cash offer.
Estimated market value
$340,600


