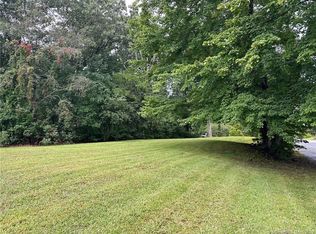Sold for $320,000
$320,000
37 Edwardsen Street, Killingly, CT 06239
3beds
1,123sqft
Single Family Residence
Built in 1962
0.72 Acres Lot
$330,700 Zestimate®
$285/sqft
$2,329 Estimated rent
Home value
$330,700
$251,000 - $437,000
$2,329/mo
Zestimate® history
Loading...
Owner options
Explore your selling options
What's special
3 Bedroom ranch style home with applianced eat in kitchen, fireplaced livingroom, 2 car garage and a paved driveway. Nice lot with a great back yard and shed. This home has been cared for over years and has great bones. Some cosmetic updating may be optional but this home should go any form of financing.
Zillow last checked: 8 hours ago
Listing updated: August 01, 2025 at 07:33am
Listed by:
Cary A. Marcoux 860-428-9292,
RE/MAX Bell Park Realty 860-774-7600
Bought with:
Cary A. Marcoux, REB.0754402
RE/MAX Bell Park Realty
Source: Smart MLS,MLS#: 24106592
Facts & features
Interior
Bedrooms & bathrooms
- Bedrooms: 3
- Bathrooms: 1
- Full bathrooms: 1
Primary bedroom
- Level: Main
Bedroom
- Level: Main
Bedroom
- Level: Main
Kitchen
- Level: Main
Living room
- Level: Main
Heating
- Baseboard, Oil
Cooling
- None
Appliances
- Included: Cooktop, Microwave, Range Hood, Refrigerator, Dishwasher, Water Heater
- Laundry: Lower Level
Features
- Doors: Storm Door(s)
- Windows: Storm Window(s)
- Basement: Full,Garage Access
- Attic: Pull Down Stairs
- Number of fireplaces: 1
Interior area
- Total structure area: 1,123
- Total interior livable area: 1,123 sqft
- Finished area above ground: 1,123
Property
Parking
- Total spaces: 8
- Parking features: Attached, Paved, Driveway, Garage Door Opener, Private
- Attached garage spaces: 2
- Has uncovered spaces: Yes
Features
- Exterior features: Rain Gutters
Lot
- Size: 0.72 Acres
- Features: Level, Sloped
Details
- Additional structures: Shed(s)
- Parcel number: 1690806
- Zoning: LD
Construction
Type & style
- Home type: SingleFamily
- Architectural style: Ranch
- Property subtype: Single Family Residence
Materials
- Vinyl Siding
- Foundation: Concrete Perimeter
- Roof: Asphalt
Condition
- New construction: No
- Year built: 1962
Utilities & green energy
- Sewer: Septic Tank
- Water: Well
- Utilities for property: Cable Available
Green energy
- Energy efficient items: Doors, Windows
Community & neighborhood
Community
- Community features: Golf, Lake, Library, Medical Facilities, Park, Playground, Near Public Transport
Location
- Region: Killingly
Price history
| Date | Event | Price |
|---|---|---|
| 7/30/2025 | Sold | $320,000+1.6%$285/sqft |
Source: | ||
| 7/3/2025 | Pending sale | $315,000$280/sqft |
Source: | ||
| 6/30/2025 | Listed for sale | $315,000+100.6%$280/sqft |
Source: | ||
| 3/11/2021 | Sold | $157,000+3.3%$140/sqft |
Source: Public Record Report a problem | ||
| 9/12/2001 | Sold | $152,000$135/sqft |
Source: Public Record Report a problem | ||
Public tax history
| Year | Property taxes | Tax assessment |
|---|---|---|
| 2025 | $3,686 +5.5% | $168,860 |
| 2024 | $3,495 +8% | $168,860 +42.9% |
| 2023 | $3,235 +6.8% | $118,160 |
Find assessor info on the county website
Neighborhood: 06239
Nearby schools
GreatSchools rating
- 7/10Killingly Memorial SchoolGrades: 2-4Distance: 2.4 mi
- 4/10Killingly Intermediate SchoolGrades: 5-8Distance: 5 mi
- 4/10Killingly High SchoolGrades: 9-12Distance: 5.8 mi
Get pre-qualified for a loan
At Zillow Home Loans, we can pre-qualify you in as little as 5 minutes with no impact to your credit score.An equal housing lender. NMLS #10287.
Sell with ease on Zillow
Get a Zillow Showcase℠ listing at no additional cost and you could sell for —faster.
$330,700
2% more+$6,614
With Zillow Showcase(estimated)$337,314
