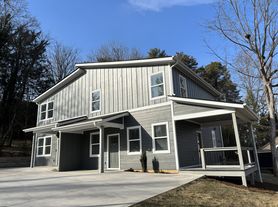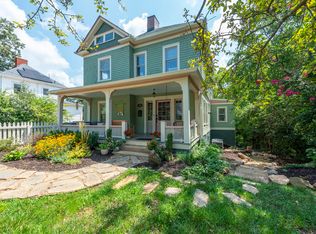Enjoy a beautifully furnished 3BR/2BA home with all the comforts you need for a mid to long term stay. The modernly updated space features a fully stocked kitchen and a cozy living area for relaxation. A dedicated workspace makes remote work a breeze. Step outside to a charming patio with seating for outdoor enjoyment. This home is thoughtfully designed to provide a comfortable and convenient stay close to the heart of Asheville. We are renting the main floor of this home which has a separate entrance, separate laundry, and separate AC/Heating controls. The garage and downstairs area are being rented separately.
House for rent
Accepts Zillow applications
$3,500/mo
Fees may apply
37 Edgewood Rd S, Asheville, NC 28803
3beds
1,424sqft
Price may not include required fees and charges. Price shown reflects the lease term provided. Learn more|
Single family residence
Available now
No pets
In unit laundry
What's special
Fully stocked kitchenModernly updated spaceDedicated workspaceCharming patio with seating
- 12 days |
- -- |
- -- |
Zillow last checked: 9 hours ago
Listing updated: February 16, 2026 at 10:31am
Travel times
Facts & features
Interior
Bedrooms & bathrooms
- Bedrooms: 3
- Bathrooms: 2
- Full bathrooms: 2
Appliances
- Included: Dishwasher, Dryer, Freezer, Microwave, Oven, Refrigerator, Washer
- Laundry: In Unit
Features
- Furnished: Yes
Interior area
- Total interior livable area: 1,424 sqft
Property
Parking
- Details: Contact manager
Details
- Parcel number: 965628857400000
Construction
Type & style
- Home type: SingleFamily
- Property subtype: Single Family Residence
Community & HOA
Location
- Region: Asheville
Financial & listing details
- Lease term: 1 Month
Price history
| Date | Event | Price |
|---|---|---|
| 2/16/2026 | Listed for rent | $3,500-12.5%$2/sqft |
Source: Zillow Rentals Report a problem | ||
| 11/20/2025 | Listing removed | $650,000$456/sqft |
Source: | ||
| 9/22/2025 | Price change | $650,000-3.7%$456/sqft |
Source: | ||
| 7/11/2025 | Listed for sale | $675,000+10.7%$474/sqft |
Source: | ||
| 12/26/2024 | Listing removed | $4,000+33.3%$3/sqft |
Source: Zillow Rentals Report a problem | ||
Neighborhood: 28803
Nearby schools
GreatSchools rating
- 4/10William W Estes ElementaryGrades: PK-5Distance: 3.5 mi
- 9/10Valley Springs MiddleGrades: 5-8Distance: 3.7 mi
- 7/10T C Roberson HighGrades: PK,9-12Distance: 3.6 mi

