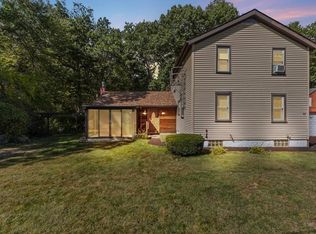Sold for $410,000 on 05/15/23
$410,000
37 Edgehill Rd, Taunton, MA 02780
2beds
1,358sqft
Single Family Residence
Built in 1939
6,098 Square Feet Lot
$453,100 Zestimate®
$302/sqft
$2,649 Estimated rent
Home value
$453,100
$430,000 - $476,000
$2,649/mo
Zestimate® history
Loading...
Owner options
Explore your selling options
What's special
Welcome home! Located on a quiet dead-end street, this open concept home includes plenty of updates and extras. You will be welcomed with a fully fenced in yard with ground level deck and separate patio area including a fire pit. There is additionally an upper-level deck off the primary bedroom overlooking the backyard. Updates to the home include a 2-year-old roof with a 50-year warranty, new windows and doors, new high efficiency HVAC system, new 200 AMP electric service, updated kitchen with all new appliances and a breakfast bar, new flooring throughout, fresh paint, updated bathrooms including radiant heat flooring and heated fans. The property includes 2 large bedrooms, high ceilings, generator hook up, built in electric fireplace, Washer/dryer, Outdoor TV and TV above fireplace w/ sound system. The 16X16 foot shed is the perfect workshop with its own 60 AMP svc. The home is conveniently located close to Rt 495, 24, 140, and 95, Lake Sabbatia and Watson's pond. Title V in hand.
Zillow last checked: 8 hours ago
Listing updated: May 16, 2023 at 05:55am
Listed by:
Costa Tremouliaris 508-617-0747,
Dream Realty 617-302-2311,
Costa Tremouliaris 508-617-0747
Bought with:
Jarrett Hurwitz
Keller Williams Realty
Source: MLS PIN,MLS#: 73083976
Facts & features
Interior
Bedrooms & bathrooms
- Bedrooms: 2
- Bathrooms: 2
- Full bathrooms: 2
Primary bedroom
- Level: Second
Bedroom 2
- Level: Second
Bathroom 1
- Level: First
Bathroom 2
- Level: Second
Kitchen
- Level: First
Living room
- Level: First
Heating
- Forced Air, Radiant, Heat Pump, Electric
Cooling
- Central Air, Heat Pump
Appliances
- Laundry: In Basement, Electric Dryer Hookup, Washer Hookup
Features
- Internet Available - Broadband
- Flooring: Tile, Carpet, Wood Laminate
- Doors: Insulated Doors, Storm Door(s)
- Windows: Insulated Windows, Screens
- Basement: Full,Bulkhead,Concrete,Unfinished
- Has fireplace: No
Interior area
- Total structure area: 1,358
- Total interior livable area: 1,358 sqft
Property
Parking
- Total spaces: 6
- Parking features: Paved Drive, Off Street
- Uncovered spaces: 6
Features
- Patio & porch: Deck - Wood
- Exterior features: Deck - Wood, Rain Gutters, Storage, Screens, Fenced Yard
- Fencing: Fenced/Enclosed,Fenced
Lot
- Size: 6,098 sqft
- Features: Level, Steep Slope, Other
Details
- Parcel number: 2984930
- Zoning: SUBRES
Construction
Type & style
- Home type: SingleFamily
- Property subtype: Single Family Residence
Materials
- Frame
- Foundation: Concrete Perimeter
- Roof: Shingle
Condition
- Year built: 1939
Utilities & green energy
- Electric: 110 Volts, 220 Volts, Circuit Breakers, 200+ Amp Service, Generator Connection
- Sewer: Private Sewer
- Water: Public
- Utilities for property: for Electric Range, for Electric Oven, for Electric Dryer, Washer Hookup, Icemaker Connection, Generator Connection
Community & neighborhood
Security
- Security features: Security System
Community
- Community features: Public Transportation, Shopping, Pool, Tennis Court(s), Park, Walk/Jog Trails, Medical Facility, Laundromat, Bike Path, Conservation Area, Highway Access, House of Worship, Private School, Public School
Location
- Region: Taunton
Price history
| Date | Event | Price |
|---|---|---|
| 5/15/2023 | Sold | $410,000+17.3%$302/sqft |
Source: MLS PIN #73083976 Report a problem | ||
| 3/15/2023 | Contingent | $349,500$257/sqft |
Source: MLS PIN #73083976 Report a problem | ||
| 3/8/2023 | Listed for sale | $349,500+159.1%$257/sqft |
Source: MLS PIN #73083976 Report a problem | ||
| 2/15/2013 | Sold | $134,900+3.8%$99/sqft |
Source: Public Record Report a problem | ||
| 12/1/2012 | Listed for sale | $129,900-26%$96/sqft |
Source: CENTURY 21 Associates Realty, LLC #71460724 Report a problem | ||
Public tax history
| Year | Property taxes | Tax assessment |
|---|---|---|
| 2025 | $4,332 +7.5% | $396,000 +10% |
| 2024 | $4,028 +42.5% | $360,000 +53.5% |
| 2023 | $2,827 +7.7% | $234,600 +17.8% |
Find assessor info on the county website
Neighborhood: 02780
Nearby schools
GreatSchools rating
- 6/10Benjamin Friedman Middle SchoolGrades: 5-7Distance: 1.4 mi
- 3/10Taunton High SchoolGrades: 8-12Distance: 3.1 mi
- 6/10Joseph C Chamberlain Elementary SchoolGrades: PK-4Distance: 1.6 mi
Schools provided by the listing agent
- Elementary: Mulcahey
- Middle: Parker
- High: Taunton High
Source: MLS PIN. This data may not be complete. We recommend contacting the local school district to confirm school assignments for this home.
Get a cash offer in 3 minutes
Find out how much your home could sell for in as little as 3 minutes with a no-obligation cash offer.
Estimated market value
$453,100
Get a cash offer in 3 minutes
Find out how much your home could sell for in as little as 3 minutes with a no-obligation cash offer.
Estimated market value
$453,100

