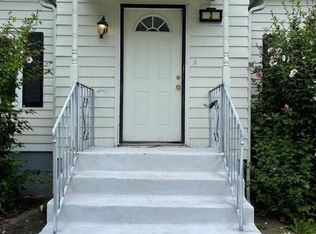Sold for $280,000
$280,000
37 Edgecomb Road, Cheshire, CT 06410
2beds
1,147sqft
Single Family Residence
Built in 1941
0.4 Acres Lot
$334,200 Zestimate®
$244/sqft
$2,486 Estimated rent
Home value
$334,200
$317,000 - $351,000
$2,486/mo
Zestimate® history
Loading...
Owner options
Explore your selling options
What's special
Price improvement!! Charming and the best value in Cheshire on a dead end street! This home is move in ready with open concept. As you walk up to the home you are greeted by a large front porch for you to enjoy. There is a spacious living room with updated hardwood floors that’s full of natural light and French doors that lead to a cozy front sitting room or extra bedroom. This could also be perfect for a home office, study or play room. A dining area that leads to the eat in kitchen with tile floors and a great mud room off the side. You will find one large bedroom on the main level and a full bathroom. As you can head upstairs you’ll have your own private primary suite with full bathroom and closet. The unfinished basement is a full walkout and can be completed to your desire. It’s also where you will find the washer/dryer and plenty of room for storage. Head outside and you’ll see a new paver sidewalk and the oversized detached garage. The outdoor space flows nicely with the first floor layout. This home has been recently painted, new hot water tank, newer well pump and casing extension, a new septic system with a 1250 gallon tank and new leeching fields. Double Oil tanks. Easy access to highways, shopping and amenities. This is a must see!
Zillow last checked: 8 hours ago
Listing updated: June 23, 2023 at 12:48pm
Listed by:
Angela Vassar 203-509-2319,
Better Living Realty, LLC 203-756-2520
Bought with:
Michelle Chadwick-Hotis, REB.0794860
William Raveis Real Estate
Source: Smart MLS,MLS#: 170559117
Facts & features
Interior
Bedrooms & bathrooms
- Bedrooms: 2
- Bathrooms: 2
- Full bathrooms: 2
Primary bedroom
- Features: Full Bath, Hardwood Floor
- Level: Upper
- Area: 110 Square Feet
- Dimensions: 10 x 11
Bedroom
- Features: Hardwood Floor
- Level: Main
- Area: 100 Square Feet
- Dimensions: 10 x 10
Bathroom
- Features: Tile Floor, Tub w/Shower
- Level: Upper
Bathroom
- Features: Stall Shower, Tile Floor
- Level: Main
Dining room
- Features: Hardwood Floor
- Level: Main
- Area: 100 Square Feet
- Dimensions: 10 x 10
Family room
- Features: Hardwood Floor
- Level: Main
Kitchen
- Features: Tile Floor
- Level: Main
- Area: 120 Square Feet
- Dimensions: 10 x 12
Office
- Features: French Doors
- Level: Main
Heating
- Baseboard, Oil
Cooling
- Window Unit(s)
Appliances
- Included: Oven/Range, Refrigerator, Dishwasher, Electric Water Heater
- Laundry: Lower Level
Features
- Basement: Walk-Out Access,Storage Space
- Has fireplace: No
Interior area
- Total structure area: 1,147
- Total interior livable area: 1,147 sqft
- Finished area above ground: 1,147
Property
Parking
- Total spaces: 2
- Parking features: Detached, Private
- Garage spaces: 2
- Has uncovered spaces: Yes
Features
- Patio & porch: Deck, Enclosed, Porch
- Exterior features: Awning(s), Rain Gutters
Lot
- Size: 0.40 Acres
- Features: Cleared
Details
- Parcel number: 2337522
- Zoning: R-20
Construction
Type & style
- Home type: SingleFamily
- Architectural style: Contemporary
- Property subtype: Single Family Residence
Materials
- Vinyl Siding
- Foundation: Stone
- Roof: Fiberglass
Condition
- New construction: No
- Year built: 1941
Utilities & green energy
- Sewer: Septic Tank
- Water: Well
- Utilities for property: Cable Available
Community & neighborhood
Community
- Community features: Park, Private School(s), Public Rec Facilities, Near Public Transport, Shopping/Mall
Location
- Region: Cheshire
Price history
| Date | Event | Price |
|---|---|---|
| 6/16/2023 | Sold | $280,000+0%$244/sqft |
Source: | ||
| 5/12/2023 | Price change | $279,900-6.7%$244/sqft |
Source: | ||
| 5/1/2023 | Price change | $299,900-3.2%$261/sqft |
Source: | ||
| 3/30/2023 | Listed for sale | $309,900+7.2%$270/sqft |
Source: | ||
| 8/23/2022 | Listing removed | -- |
Source: Zillow Rental Manager Report a problem | ||
Public tax history
| Year | Property taxes | Tax assessment |
|---|---|---|
| 2025 | $4,967 +8.3% | $167,020 |
| 2024 | $4,586 +29.4% | $167,020 +65.4% |
| 2023 | $3,543 +2.3% | $100,960 |
Find assessor info on the county website
Neighborhood: 06410
Nearby schools
GreatSchools rating
- 9/10Doolittle SchoolGrades: K-6Distance: 3.7 mi
- 7/10Dodd Middle SchoolGrades: 7-8Distance: 3.8 mi
- 9/10Cheshire High SchoolGrades: 9-12Distance: 4.7 mi
Schools provided by the listing agent
- Middle: Dodd
- High: Cheshire
Source: Smart MLS. This data may not be complete. We recommend contacting the local school district to confirm school assignments for this home.
Get pre-qualified for a loan
At Zillow Home Loans, we can pre-qualify you in as little as 5 minutes with no impact to your credit score.An equal housing lender. NMLS #10287.
Sell for more on Zillow
Get a Zillow Showcase℠ listing at no additional cost and you could sell for .
$334,200
2% more+$6,684
With Zillow Showcase(estimated)$340,884
