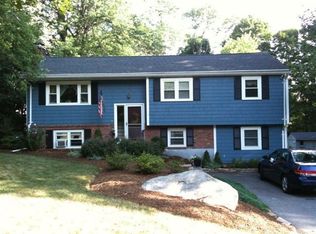Sold for $899,900
$899,900
37 Eastview Rd, Hopkinton, MA 01748
6beds
3,031sqft
Single Family Residence
Built in 1984
0.49 Acres Lot
$907,600 Zestimate®
$297/sqft
$5,018 Estimated rent
Home value
$907,600
$844,000 - $980,000
$5,018/mo
Zestimate® history
Loading...
Owner options
Explore your selling options
What's special
Stunning 3031 sq.ft., 6-bed, 3.5-bath colonial with 3-car garage on a prime corner 1/2 acre lot in downtown Hopkinton! Open-concept kitchen/dining gathering room with built-ins flows to a spacious family room with wood-burning fireplace and sun-filled sunroom with walls of windows. First-floor bedroom with 1/2 bath offers flexibility. Upstairs boasts 2 private en suites w vaulted ceilings, 4 additional bedrooms—perfect for offices or hobbies—a 3rd full bath and 2nd-floor laundry. Potential in-law/au pair suite with separate entrance, walk-in closet, and full bath over oversized garage. Updates: 2025 interior paint, 2010 roof, 2012 owned solar w ~$1600 annual savings, 2013 gas furnace & AC, many Andersen windows (2007), and all town utilities. Sunny, level backyard great for gardens, BBQs, and play. Farmers’ market, schools & restaurants just blocks away. Easy access to I-90/I-495 & commuter rail. Perfect for large, extended or multi-gen living!
Zillow last checked: 8 hours ago
Listing updated: August 22, 2025 at 12:08am
Listed by:
Kim Foemmel 508-808-1149,
Foemmel Fine Homes 508-808-1149
Bought with:
Carrie Crisman
Redfin Corp.
Source: MLS PIN,MLS#: 73381695
Facts & features
Interior
Bedrooms & bathrooms
- Bedrooms: 6
- Bathrooms: 4
- Full bathrooms: 3
- 1/2 bathrooms: 1
Primary bedroom
- Features: Bathroom - Full, Skylight, Vaulted Ceiling(s), Closet, Flooring - Hardwood
- Level: Second
Bedroom 2
- Features: Bathroom - Full, Vaulted Ceiling(s), Walk-In Closet(s), Flooring - Wall to Wall Carpet
- Level: Second
Bedroom 3
- Features: Closet, Flooring - Hardwood
- Level: Second
Bedroom 4
- Features: Closet, Flooring - Hardwood
- Level: Second
Bedroom 5
- Features: Bathroom - Half, Closet, Flooring - Wall to Wall Carpet
- Level: First
Primary bathroom
- Features: Yes
Bathroom 1
- Features: Bathroom - Half
- Level: First
Bathroom 2
- Features: Bathroom - Full, Bathroom - Tiled With Tub & Shower, Skylight, Vaulted Ceiling(s)
- Level: Second
Bathroom 3
- Features: Bathroom - Full, Bathroom - With Shower Stall
- Level: Second
Dining room
- Features: Closet/Cabinets - Custom Built, Flooring - Hardwood
- Level: First
Family room
- Features: Wood / Coal / Pellet Stove, Flooring - Hardwood
- Level: First
Kitchen
- Features: Flooring - Hardwood, Open Floorplan, Gas Stove
- Level: First
Heating
- Forced Air, Natural Gas
Cooling
- Ductless
Appliances
- Included: Gas Water Heater, Range, Dishwasher, Microwave, Refrigerator, Washer, Dryer
- Laundry: Laundry Closet, Flooring - Hardwood, Sink, Second Floor
Features
- Bathroom - Full, Bathroom - Tiled With Tub & Shower, Vaulted Ceiling(s), Bathroom, Sun Room
- Flooring: Tile, Carpet, Hardwood, Flooring - Wall to Wall Carpet, Flooring - Stone/Ceramic Tile
- Doors: Pocket Door, Insulated Doors
- Windows: Insulated Windows
- Basement: Full
- Number of fireplaces: 1
- Fireplace features: Family Room
Interior area
- Total structure area: 3,031
- Total interior livable area: 3,031 sqft
- Finished area above ground: 3,031
Property
Parking
- Total spaces: 9
- Parking features: Attached, Paved Drive
- Attached garage spaces: 3
- Uncovered spaces: 6
Features
- Patio & porch: Porch
- Exterior features: Porch, Rain Gutters, Professional Landscaping, Garden, Stone Wall
Lot
- Size: 0.49 Acres
- Features: Corner Lot
Details
- Parcel number: 534563
- Zoning: Ra1
Construction
Type & style
- Home type: SingleFamily
- Architectural style: Colonial
- Property subtype: Single Family Residence
Materials
- Frame
- Foundation: Concrete Perimeter
- Roof: Shingle
Condition
- Remodeled
- Year built: 1984
Utilities & green energy
- Electric: 200+ Amp Service
- Sewer: Public Sewer
- Water: Public
- Utilities for property: for Gas Range
Community & neighborhood
Community
- Community features: Public Transportation, Shopping, Pool
Location
- Region: Hopkinton
Price history
| Date | Event | Price |
|---|---|---|
| 9/22/2025 | Listing removed | $5,500$2/sqft |
Source: MLS PIN #73421842 Report a problem | ||
| 8/25/2025 | Listed for rent | $5,500$2/sqft |
Source: MLS PIN #73421842 Report a problem | ||
| 8/21/2025 | Sold | $899,900$297/sqft |
Source: MLS PIN #73381695 Report a problem | ||
| 7/9/2025 | Contingent | $899,900$297/sqft |
Source: MLS PIN #73381695 Report a problem | ||
| 6/10/2025 | Price change | $899,900-2.7%$297/sqft |
Source: MLS PIN #73381695 Report a problem | ||
Public tax history
| Year | Property taxes | Tax assessment |
|---|---|---|
| 2025 | $10,183 +8.1% | $718,100 +11.4% |
| 2024 | $9,422 +1.4% | $644,900 +9.7% |
| 2023 | $9,296 +2.2% | $588,000 +10.1% |
Find assessor info on the county website
Neighborhood: 01748
Nearby schools
GreatSchools rating
- NAMarathon Elementary SchoolGrades: K-1Distance: 0.5 mi
- 8/10Hopkinton Middle SchoolGrades: 6-8Distance: 0.3 mi
- 10/10Hopkinton High SchoolGrades: 9-12Distance: 0.4 mi
Schools provided by the listing agent
- Elementary: Maraelmhopkins
- Middle: Hms
- High: Hhs
Source: MLS PIN. This data may not be complete. We recommend contacting the local school district to confirm school assignments for this home.
Get a cash offer in 3 minutes
Find out how much your home could sell for in as little as 3 minutes with a no-obligation cash offer.
Estimated market value$907,600
Get a cash offer in 3 minutes
Find out how much your home could sell for in as little as 3 minutes with a no-obligation cash offer.
Estimated market value
$907,600
