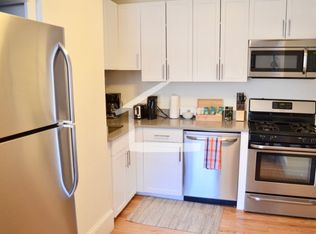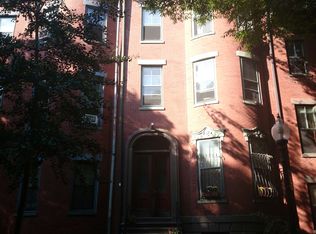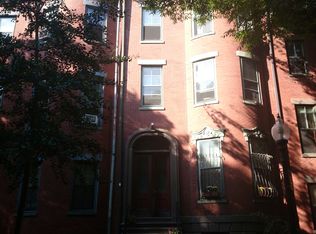Sold for $775,000
$775,000
37 E Springfield St APT 1, Boston, MA 02118
1beds
776sqft
Condominium
Built in 1899
-- sqft lot
$752,200 Zestimate®
$999/sqft
$2,959 Estimated rent
Home value
$752,200
$700,000 - $812,000
$2,959/mo
Zestimate® history
Loading...
Owner options
Explore your selling options
What's special
Welcome to 37 East Springfield Street, Unit 1! This charming one bed, one bathroom brownstone gem offers 776 SF of comfort. With oversized windows, high ceilings, and hardwood floors, this garden-level unit exudes warmth. The bedroom features a fireplace, adding a touch of character. The walk-in closet functions as an office space perfect for those work from home days! Additionally, this unit boasts a convenient laundry area with ample storage, perfect for your everyday needs. This spacious open floor plan seamlessly connects the dining, living, and kitchen spaces, creating an inviting atmosphere for entertaining and everyday living. Enjoy stainless steel appliances, granite counters, and an oversized pantry, making meal preparation and storage a breeze. Relax on your private quiet patio oasis, and take advantage of a direct parking spot of your home.
Zillow last checked: 8 hours ago
Listing updated: May 09, 2024 at 11:51am
Listed by:
Witter & Witter Boston / Cape Cod Connection 508-776-6636,
Compass 617-206-3333,
Jessica Witter-Aladesanmi 508-776-6636
Bought with:
CJ Lee
Redfin Corp.
Source: MLS PIN,MLS#: 73211226
Facts & features
Interior
Bedrooms & bathrooms
- Bedrooms: 1
- Bathrooms: 1
- Full bathrooms: 1
Primary bedroom
- Features: Walk-In Closet(s), Flooring - Hardwood, Window(s) - Bay/Bow/Box, Lighting - Overhead
- Level: First
- Area: 175.56
- Dimensions: 13.17 x 13.33
Primary bathroom
- Features: No
Bathroom 1
- Features: Bathroom - Tiled With Tub, Bathroom - With Tub & Shower, Flooring - Stone/Ceramic Tile, Recessed Lighting
- Level: First
- Area: 34.24
- Dimensions: 7.08 x 4.83
Dining room
- Features: Flooring - Hardwood, Open Floorplan, Recessed Lighting
- Level: First
- Area: 93.38
- Dimensions: 6.92 x 13.5
Kitchen
- Level: First
- Area: 57.17
- Dimensions: 8.17 x 7
Living room
- Features: Flooring - Hardwood, Window(s) - Picture, Cable Hookup, Open Floorplan, Recessed Lighting, Lighting - Overhead
- Level: First
- Area: 182.25
- Dimensions: 13.5 x 13.5
Office
- Features: Flooring - Hardwood, Recessed Lighting, Lighting - Pendant
- Level: First
- Area: 27.79
- Dimensions: 5.75 x 4.83
Heating
- Electric
Cooling
- None
Appliances
- Included: Range, Dishwasher, Refrigerator, Freezer, Washer, Dryer
- Laundry: Washer Hookup, Common Area, In Building, Electric Dryer Hookup
Features
- Recessed Lighting, Lighting - Pendant, Lighting - Overhead, Home Office, Foyer, Internet Available - Unknown
- Flooring: Tile, Hardwood, Flooring - Hardwood, Laminate
- Basement: None
- Number of fireplaces: 1
- Fireplace features: Master Bedroom
Interior area
- Total structure area: 776
- Total interior livable area: 776 sqft
Property
Parking
- Total spaces: 1
- Parking features: Off Street, Assigned
- Uncovered spaces: 1
Features
- Entry location: Unit Placement(Street,Walkout,Garden)
- Patio & porch: Deck - Exterior, Patio, Patio - Enclosed
- Exterior features: Patio, Patio - Enclosed
Lot
- Size: 776 sqft
Details
- Parcel number: W:08 P:01568 S:002,3392145
- Zoning: CD
Construction
Type & style
- Home type: Condo
- Property subtype: Condominium
Materials
- Brick
- Roof: Rubber
Condition
- Year built: 1899
Utilities & green energy
- Sewer: Public Sewer
- Water: Public
- Utilities for property: for Electric Range, for Electric Dryer, Washer Hookup
Community & neighborhood
Community
- Community features: Public Transportation, Shopping, Park, Medical Facility, Laundromat, Bike Path, Highway Access, House of Worship, Public School, T-Station
Location
- Region: Boston
HOA & financial
HOA
- HOA fee: $265 monthly
- Services included: Water, Sewer, Insurance, Maintenance Structure, Maintenance Grounds, Snow Removal
Price history
| Date | Event | Price |
|---|---|---|
| 5/9/2024 | Sold | $775,000-3%$999/sqft |
Source: MLS PIN #73211226 Report a problem | ||
| 4/12/2024 | Contingent | $799,000$1,030/sqft |
Source: MLS PIN #73211226 Report a problem | ||
| 3/12/2024 | Listed for sale | $799,000+18.8%$1,030/sqft |
Source: MLS PIN #73211226 Report a problem | ||
| 12/2/2020 | Sold | $672,500-2.4%$867/sqft |
Source: Public Record Report a problem | ||
| 11/2/2020 | Pending sale | $689,000$888/sqft |
Source: Sgarzi & Stewart Real Estate, LLC #72727256 Report a problem | ||
Public tax history
| Year | Property taxes | Tax assessment |
|---|---|---|
| 2025 | $6,603 +8.5% | $570,200 +2.1% |
| 2024 | $6,087 +3.6% | $558,400 +2% |
| 2023 | $5,877 -0.3% | $547,200 +1% |
Find assessor info on the county website
Neighborhood: South End
Nearby schools
GreatSchools rating
- 7/10Hurley K-8 SchoolGrades: PK-8Distance: 0.2 mi
- NACarter SchoolGrades: 7-12Distance: 0.5 mi
- 3/10Blackstone Elementary SchoolGrades: PK-6Distance: 0.4 mi
Get a cash offer in 3 minutes
Find out how much your home could sell for in as little as 3 minutes with a no-obligation cash offer.
Estimated market value$752,200
Get a cash offer in 3 minutes
Find out how much your home could sell for in as little as 3 minutes with a no-obligation cash offer.
Estimated market value
$752,200


