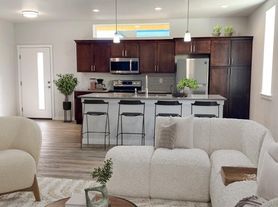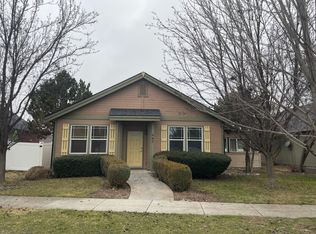Available February 1, 2026. A fabulous location within walking distance of everything downtown Eagle. Two-story constructed by recognized builder Stetson Homes, Eagle. Upgrades throughout. Features of designer lighting and plumbing fixtures, granite countertops, pre-engineered hardwood in main living areas, and plush carpet in bedrooms. Tiled baths. 3 bedroom, 2.5 bath, attached 2 car garage. Walk-in closet, fully tiled shower in master bath. Grounds maintenance is taken care of by the association. Open to 6 month, or one year lease.
Owner pays HOA fee, sewer, and trash. The tenant pays for water, electricity, gas, cable, internet, and phone. One small dog under 30 lbs is permitted with an additional non refundable pet deposit. No cats are permitted. This is a no-smoking property. Parking is provided in a two-car attached garage or on the street. One year or six-month lease agreement available.
Townhouse for rent
Accepts Zillow applications
$2,250/mo
37 E Ranch Dr, Eagle, ID 83616
3beds
1,895sqft
Price may not include required fees and charges.
Townhouse
Available Sun Feb 1 2026
Small dogs OK
Air conditioner, central air
In unit laundry
Attached garage parking
What's special
Upgrades throughoutPlush carpet in bedroomsWalk-in closetGranite countertopsTiled baths
- 45 days |
- -- |
- -- |
Zillow last checked: 10 hours ago
Listing updated: 14 hours ago
Travel times
Facts & features
Interior
Bedrooms & bathrooms
- Bedrooms: 3
- Bathrooms: 3
- Full bathrooms: 2
- 1/2 bathrooms: 1
Cooling
- Air Conditioner, Central Air
Appliances
- Included: Dishwasher, Dryer, Washer
- Laundry: In Unit
Features
- Walk In Closet
Interior area
- Total interior livable area: 1,895 sqft
Property
Parking
- Parking features: Attached
- Has attached garage: Yes
- Details: Contact manager
Features
- Patio & porch: Patio
- Exterior features: Cable not included in rent, Close to downtown Eagle, Electricity not included in rent, Garbage included in rent, Gas not included in rent, Internet not included in rent, Other, Sewage included in rent, Stucco, Telephone not included in rent, Walk In Closet, Water not included in rent
Details
- Parcel number: R7476550310
Construction
Type & style
- Home type: Townhouse
- Property subtype: Townhouse
Utilities & green energy
- Utilities for property: Garbage, Sewage
Building
Management
- Pets allowed: Yes
Community & HOA
Location
- Region: Eagle
Financial & listing details
- Lease term: 1 Year
Price history
| Date | Event | Price |
|---|---|---|
| 1/19/2026 | Price change | $2,250-2.2%$1/sqft |
Source: Zillow Rentals Report a problem | ||
| 12/14/2025 | Listed for rent | $2,300+2.2%$1/sqft |
Source: Zillow Rentals Report a problem | ||
| 10/24/2024 | Listing removed | $2,250$1/sqft |
Source: Zillow Rentals Report a problem | ||
| 10/2/2024 | Listed for rent | $2,250+4.7%$1/sqft |
Source: Zillow Rentals Report a problem | ||
| 10/29/2023 | Listing removed | -- |
Source: Zillow Rentals Report a problem | ||
Neighborhood: 83616
Nearby schools
GreatSchools rating
- 10/10Eagle Hills Elementary SchoolGrades: PK-5Distance: 0.5 mi
- 9/10Eagle Middle SchoolGrades: 6-8Distance: 0.8 mi
- 10/10Eagle High SchoolGrades: 9-12Distance: 2.4 mi

