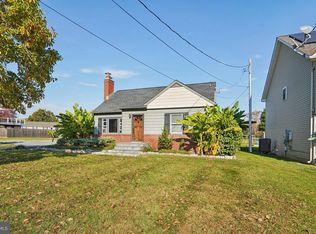Sold for $380,000
$380,000
37 E Moser Rd, Thurmont, MD 21788
3beds
1,454sqft
Single Family Residence
Built in 2001
0.38 Acres Lot
$422,900 Zestimate®
$261/sqft
$2,268 Estimated rent
Home value
$422,900
$402,000 - $444,000
$2,268/mo
Zestimate® history
Loading...
Owner options
Explore your selling options
What's special
FANTASTIC OPPORTUNITY AWAITS IN BEAUTIFUL LOCATION OF THURMONT** FRESH PAINT, NEW CARPETS & OPEN FOYER & KITCHEN BOASTS SS APPLIANCES, BACKSPLASH & NICE CABINETS** ‘22 ROOF, ‘15 HVAC & 3RD FULL BATH, WALKOUT, ADDED CLOSETS & AMPLE STORAGE IN LOWER LEVEL BSMNT** STEP OUT TO DECK ENTERTAINING, FENCED IN, LARGE FLAT YARD + INCREDIBLE, PRIVATE GREEN SPACE BONUS VIEWS** SPACIOUS 2 CAR GARAGE** PUBLIC TAX RECORDS DON’T INCLUDE LOWER LVL + SQFT** LESS THAN MILE OFF RT 15 & CLOSE TO EVERYTHING INCL. MOUNTAIN GATE RESTAURANT, SHOPS, CATOCTIN PARK, CUNNINGHAM FALLS & CAMP DAVID** SEE VIDEO TOUR** HURRY!
Zillow last checked: 8 hours ago
Listing updated: August 08, 2023 at 09:55am
Listed by:
Jim Winn 301-221-7679,
RE/MAX Realty Group
Bought with:
Patrick Adu
Samson Properties
Source: Bright MLS,MLS#: MDFR2036368
Facts & features
Interior
Bedrooms & bathrooms
- Bedrooms: 3
- Bathrooms: 3
- Full bathrooms: 3
- Main level bathrooms: 2
- Main level bedrooms: 3
Basement
- Area: 60
Heating
- Heat Pump, Electric
Cooling
- Central Air, Ceiling Fan(s), Electric
Appliances
- Included: Microwave, Dishwasher, Oven/Range - Electric, Refrigerator, Water Heater, Washer, Dryer, Electric Water Heater
- Laundry: Has Laundry, Lower Level, Washer In Unit, Dryer In Unit, Laundry Room
Features
- Ceiling Fan(s), Combination Kitchen/Dining, Floor Plan - Traditional, Eat-in Kitchen, Primary Bath(s), Bathroom - Stall Shower, Bathroom - Tub Shower, Walk-In Closet(s)
- Flooring: Carpet, Laminate, Ceramic Tile
- Doors: Six Panel
- Basement: Full,Interior Entry,Exterior Entry,Partial,Rear Entrance,Partially Finished
- Has fireplace: No
Interior area
- Total structure area: 1,454
- Total interior livable area: 1,454 sqft
- Finished area above ground: 1,394
- Finished area below ground: 60
Property
Parking
- Total spaces: 6
- Parking features: Garage Faces Front, Inside Entrance, Driveway, Attached
- Attached garage spaces: 2
- Uncovered spaces: 4
- Details: Garage Sqft: 480
Accessibility
- Accessibility features: None
Features
- Levels: Split Foyer,Two
- Stories: 2
- Patio & porch: Deck, Patio
- Pool features: None
- Fencing: Back Yard,Full,Chain Link
- Has view: Yes
- View description: Garden, Trees/Woods
Lot
- Size: 0.38 Acres
Details
- Additional structures: Above Grade, Below Grade
- Parcel number: 1115335173
- Zoning: R2
- Special conditions: Standard
Construction
Type & style
- Home type: SingleFamily
- Architectural style: Raised Ranch/Rambler
- Property subtype: Single Family Residence
Materials
- Brick, Vinyl Siding
- Foundation: Permanent
- Roof: Shingle
Condition
- New construction: No
- Year built: 2001
Utilities & green energy
- Sewer: Public Sewer
- Water: Public
Community & neighborhood
Location
- Region: Thurmont
- Subdivision: None Available
- Municipality: Thurmont
Other
Other facts
- Listing agreement: Exclusive Agency
- Ownership: Fee Simple
Price history
| Date | Event | Price |
|---|---|---|
| 8/8/2023 | Sold | $380,000+1.3%$261/sqft |
Source: | ||
| 7/12/2023 | Pending sale | $375,000$258/sqft |
Source: | ||
| 7/8/2023 | Listed for sale | $375,000+24%$258/sqft |
Source: | ||
| 7/31/2020 | Sold | $302,500-0.8%$208/sqft |
Source: Public Record Report a problem | ||
| 6/12/2020 | Pending sale | $304,900$210/sqft |
Source: J&B Real Estate #MDFR264648 Report a problem | ||
Public tax history
| Year | Property taxes | Tax assessment |
|---|---|---|
| 2025 | $5,061 +11.6% | $331,533 +11.2% |
| 2024 | $4,534 +14.7% | $298,167 +12.6% |
| 2023 | $3,952 +3.9% | $264,800 |
Find assessor info on the county website
Neighborhood: 21788
Nearby schools
GreatSchools rating
- 6/10Thurmont Elementary SchoolGrades: 3-5Distance: 0.9 mi
- 4/10Thurmont Middle SchoolGrades: 6-8Distance: 0.5 mi
- 5/10Catoctin High SchoolGrades: 9-12Distance: 1.6 mi
Schools provided by the listing agent
- Elementary: Thurmont
- Middle: Thurmont
- High: Catoctin
- District: Frederick County Public Schools
Source: Bright MLS. This data may not be complete. We recommend contacting the local school district to confirm school assignments for this home.
Get a cash offer in 3 minutes
Find out how much your home could sell for in as little as 3 minutes with a no-obligation cash offer.
Estimated market value
$422,900
