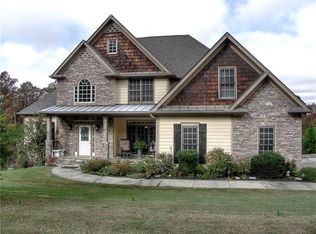With a gorgeous setting, this custom craftsman style five bedroom, three bathroom home has a perfect front porch for sipping your coffee! As you walk in the front door you'll be welcomed by the grand double foyer and beautiful staircase. With hardwood and tiled floors throughout, stacked stone fireplace, granite countertops, and gorgeous detail, this home checks off all of the boxes. The owner's suite on main includes a double tray ceiling and an abundance of natural light. Owner's ensuite bathroom boasts a garden tub with step-in tiled shower and large closet. The additional bedroom, bathroom, and laundry on the main is ideal for house guests staying overnight. Upstairs, you will find three additional bedrooms and a jack and jill bathroom. The unfinished basement is a perfect opportunity to expand your living space or take advantage of the abundant storage. The Heritage at East Valley gives you a beautiful backdrop of Bear Mountain and backs up to the Wildlife Management Area for all of your fishing and hunting desires, with close proximity to Pine Log hiking trails, Carters Lake, Allatoona Lake, I-75, Canton, Cartersville, and Calhoun.
This property is off market, which means it's not currently listed for sale or rent on Zillow. This may be different from what's available on other websites or public sources.
