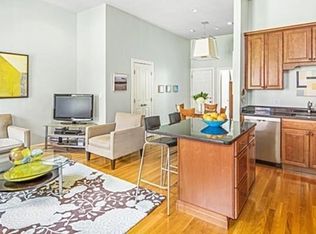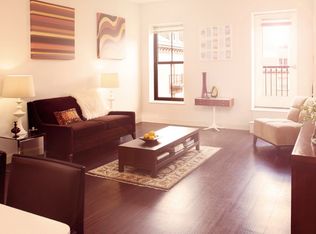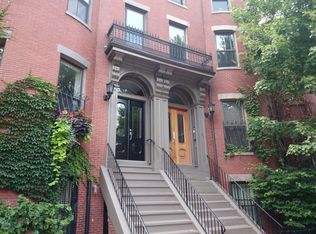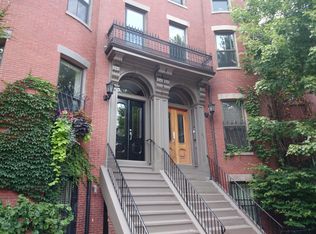Spacious 3-Bedroom, 2-Bath Penthouse in the South End Available September 1st! Experience luxury city living in this stunning South End penthouse! This beautifully maintained 3-bedroom, 2-bath unit offers a bright, open layout with high ceilings and gleaming hardwood floors throughout. ? Features include: Gourmet eat-in kitchen with stainless steel appliances, gas range, dishwasher, and disposal Recessed lighting and abundant natural light from large windows Spacious bedrooms with high ceilings and generous closet space Two modern bathrooms with elegant tile finishes Central air conditioning for year-round comfort In-unit laundry for added convenience 1 outdoor parking space included Located in one of Boston's most desirable neighborhoods, this penthouse offers the perfect blend of modern amenities and classic charm. ?? Available September 1st don't miss out! -First, Security, Broker Fee! -Rent Includes Heat, Hot Water -Laundry Washer/Dryer in Unit -Square Footage 1493 -Parking Included, Outdoor, 1 Space -Unit Level Penthouse -Building Type Brownstone -No Pets -Avail Date 09/01/2025
This property is off market, which means it's not currently listed for sale or rent on Zillow. This may be different from what's available on other websites or public sources.



