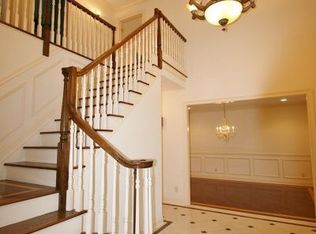Newly renovated ranch style house with a large covered back porch, breakfast-bar kitchen, stainless steel appliances, partially finished basement with bar and bathroom, and a covered front porch.Other features include an attached garage, walkout basement, solid wood cabinets, granite countertops, central air conditioning, new patio doors, ceiling fans, and stainless steel appliances.Enjoy all that Warren County has to offer. Far enough from the crowds yet close enough to be convenient to highways, shopping, and recreational activities. Visit Lakota Wolf Preserve, or spend a day at the Land of Make Believe, or enjoy canoeing, tubing, or swimming, on the Delaware River. Municipality: Washington Township
This property is off market, which means it's not currently listed for sale or rent on Zillow. This may be different from what's available on other websites or public sources.
