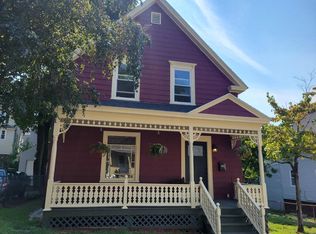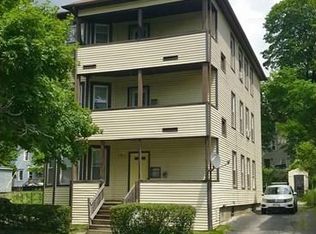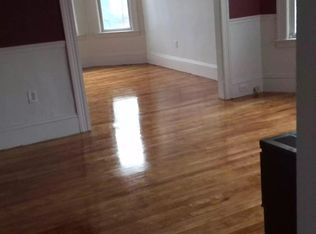Great House, 3 bedrooms, 2 bath, laundry room, 3 season porch, off street parking, nice level backyard. Newer furnace,hot water heater, circuit breakers, plumbing replaced in 2010 and windows were replaced earlier this year. Close to I-290 & I-190. Close to Umass Memorial Medical Center.
This property is off market, which means it's not currently listed for sale or rent on Zillow. This may be different from what's available on other websites or public sources.


