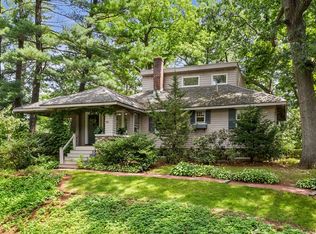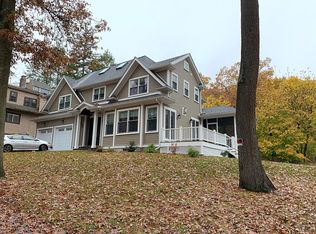Do you love the outdoors? This charming 1908 bungalow embedded within the flora and fauna of the Charles River ecosystem is back on the market. Spectacular site. Zoned SR-3. Current FAR requirements may permit significant expansion upward, up to around 4,000 sf. Or tear down and build a dream house at waters edge. Or live as is. House is located at the southern end of the Charles River Cove, with direct access to the water, for skating, canoeing, fishing, and outdoor adventures. The 1st floor consists of 1300 sf, a lovely large LR with a fireplace & wood stove, a full DR with built-ins, a kitchen that opens directly onto the most gorgeous view you can imagine. The lower level has a play area and 2 above ground bedrooms, and a full bath. Nice level yard by the river. NOTE: House is BOM because Buyers were rejected for a mortgage last week, after getting a full mortgage commitment in June. "Too much debt." No inspection issues. Nothing wrong with the house at all.
This property is off market, which means it's not currently listed for sale or rent on Zillow. This may be different from what's available on other websites or public sources.

