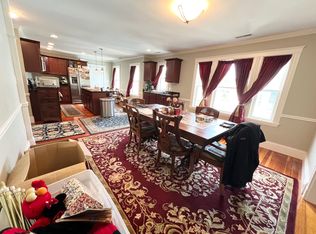Beautiful newly renovated spacious first floor condo with open layout. Situated on a pretty tree lined street walking distance to shops, parks and transportation. Upgrades galore, including windows, systems, C/A and more. Enter through the welcoming front porch into a generous foyer with coat closet, living room with wainscoting opening into stunning sprawling new kitchen dining room with recessed lights, gas cooking, built in microwave, ice maker, ample custom cherry cabinets and granite counters. Offering 2 private bedrooms and new tile bath with large tub and stone counters all on 1 level. In unit stairway leads to exclusive use area with potential to finish and create a larger home. relaxing rear porch and common yard for outdoor enjoyment. 1 car garage and room for 2 addition cars. Pets OK
This property is off market, which means it's not currently listed for sale or rent on Zillow. This may be different from what's available on other websites or public sources.
