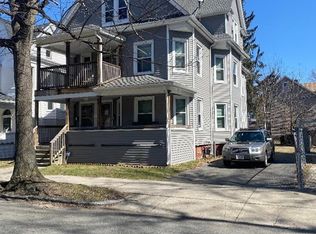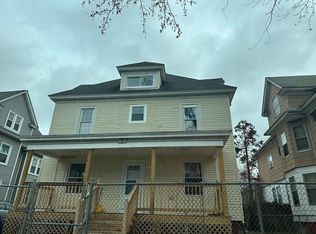Welcome home to this beautiful large Old Style Colonial. The home has been remodeled from top to bottom but owner kept its original charm that bring in richness and old feel character into this home. This home will be perfect for a large family and it has letters of lead compliance for your little ones. Or an investor looking to invest in bedroom rentals with the college close by. The home has 6 bedrooms, 2 full baths, 2 half bath, 2 large family rooms, 1 dining room, large kitchen with pantry and mudroom. The basement is fully finished with bonus room with washer and dryer hook ups. Recent updates include brand new roof, brand new windows. new hardwood floors, new laminate floors, new carpet, all bathrooms updated, kitchen updated with butcher block center island, updated newer vinyl white fence, some updated light fixtures and updates to both porches. The whole house has been freshly painted. This home awaits its new owner and family to call it home.
This property is off market, which means it's not currently listed for sale or rent on Zillow. This may be different from what's available on other websites or public sources.

