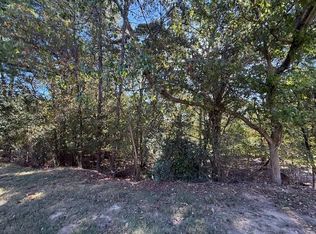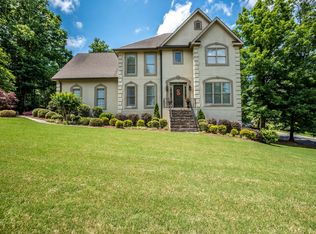Lovely all brick home in Swim/Tennis Community featuring 5 Bedrooms, 3 full, 1 half bath and 1 1/4 bath. Living Room, Den, Dining Room, Family Room with Fireplace, very nice kitchen and breakfast room looking out over covered deck and pool. There is also a basement with two finished rooms, bath & large storage room. Double garage with main level side entry. Hardwood floors throughout on main level, new carpet upstairs. split bedroom plan, built-in bookcases, gas logs in fireplace plus wrought iron fenced back yard. This is a Swim/Tennis Community but membership is not mandatory for this house.
This property is off market, which means it's not currently listed for sale or rent on Zillow. This may be different from what's available on other websites or public sources.


