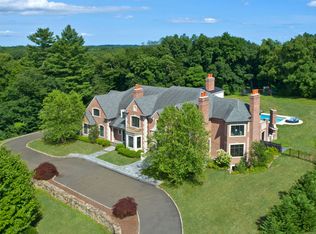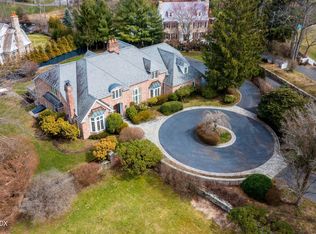Fabulous new construction by 'Greenwich Custom Home Builders, LLC' and James Schettino Architects. This Georgian Colonial emulates the classic detail and beauty of the pre-war homes with all of the luxury and technology for today's lifestyle. Well-scaled spaces with all custom millwork, high ceilings and great flow for both family and formal entertaining. A true Chef's Kitchen with every amenity. Gated and private 1.4 acres close to town in prime midcountry location.
This property is off market, which means it's not currently listed for sale or rent on Zillow. This may be different from what's available on other websites or public sources.

