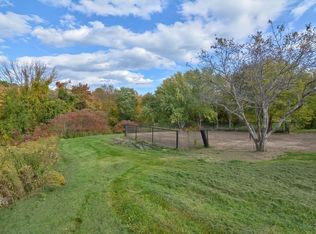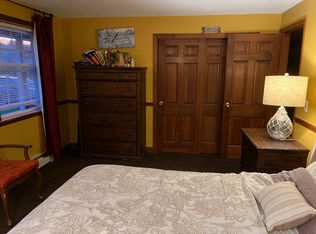Beautiful move in ready 3 bedroom ranch has been renovated through out.all rooms have been repainted with calming neutral colors.Upon entering you'll love the large brick fireplace in the living room, a pellet stove insert has been added for additional warmth on those cold winter nights.The updated kitchen not only has granite counters but offers a built in breakfast bar/table that can easily sit 4.Open to the dining room with a large slider to access the new overized composite deck.This area is perfect for entertaining or just enjoying a morning coffee while admiring your nearly acre of lawn. Updated main bath.Clean basement also has a 2nd fireplace and pellet stove,ready for you to finish and add additional living space.one car garage under,and for the car enthusiast a detached two car garage with plenty of storage.Recent exterior updates include roof,siding,windows,deck, garage and more.Walking distance to beautiful Ramshorn Pond . Showings begin Sept 8th
This property is off market, which means it's not currently listed for sale or rent on Zillow. This may be different from what's available on other websites or public sources.

