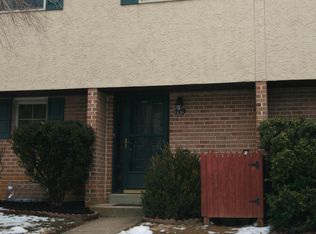Light filled, Updated Cape Cod in a fantastic walkable location. As you enter this Charming home you find a sizable Laundry Room and Mud Room with Coat Closet. Entry Foyer opens into the Spacious Dining Room great for dinner parties. New Pergo Floors throughout, Renovated Kitchen with stainless appliances opens onto the patio overlooking the expansive backyard where you will feel removed from it all in your own private respite. The patio is great for bbqing and relaxing outdoors. Spacious living room with wall of windows allowing light to stream in, and a glass french door opens onto the Patio. The spacious Master Bedroom is a relaxing space with nice closet storage. A Totally Renovated Bathroom has a granite topped vanity with storage, custom tile work surrounds the soaking tub. Shared linen closet in the hallway. The Second bedroom with ample sized closet finishes this level. Upstairs there are two additional spacious Bedrooms. The Hall Bathroom has been remodeled to include a soaking tub. Newer Anderson Windows throughout, Anderson Patio Door and Storm Doors, Newer Roof (2012), and newer HVAC. Walk down the street to two great township parks, walk ~ a Mile to Wayne Elementary, or to the Radnor Trail. Walk to Shops and Restaurants in Downtown Wayne or to the Farmers Market. Award Winning Radnor School District. It Does Not Get Any Better Than This!
This property is off market, which means it's not currently listed for sale or rent on Zillow. This may be different from what's available on other websites or public sources.
