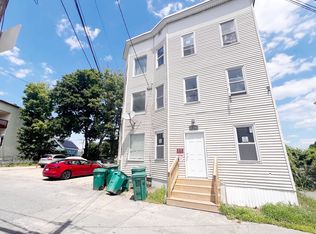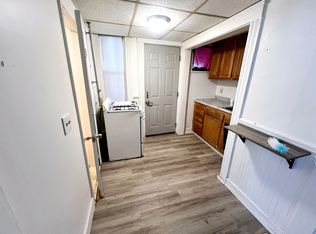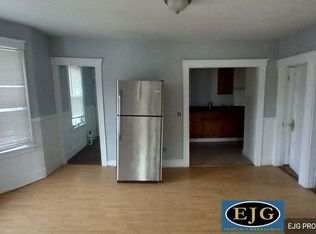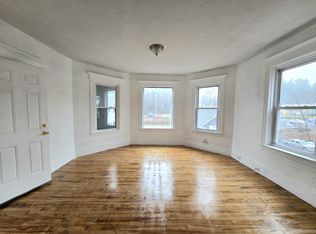Sold for $320,000 on 06/16/23
$320,000
37 Devlin Passway, Fitchburg, MA 01420
3beds
1,530sqft
Single Family Residence
Built in 1915
8,565 Square Feet Lot
$367,000 Zestimate®
$209/sqft
$2,620 Estimated rent
Home value
$367,000
$349,000 - $385,000
$2,620/mo
Zestimate® history
Loading...
Owner options
Explore your selling options
What's special
OFFERS due 05/09/2023 by noon. Commuter friendly, close to shopping areas, and well kept colonial style single family. Two miles away from Fitchburg State University and train station. Close to the Leominster/Fitchburg border on Water Street. Large eat in kitchen with granite countertops. Bedroom on first floor is currently being used as a pantry. 3 bedrooms on the second floor. Property is completely fenced in with 6 of street parking spots. Property is in front of the walking trail that was recently built to connect Fitchburg and Leominster. Seating patio with fire pit in the backyard. Buyers and buyers agent to do due diligence. THERE WILL BE NO PRIOR SHOWINGS TO THE OPEN HOUSE. First and Second open house will be 05/06/2023 & 05/07/2023 from 11am-1pm.
Zillow last checked: 8 hours ago
Listing updated: June 16, 2023 at 10:28am
Listed by:
Marc Davis 978-881-8716,
Four Points Real Estate, LLC 888-944-5827
Bought with:
Natalia Martinez
Keller Williams Realty North Central
Source: MLS PIN,MLS#: 73106319
Facts & features
Interior
Bedrooms & bathrooms
- Bedrooms: 3
- Bathrooms: 1
- Full bathrooms: 1
Primary bedroom
- Features: Flooring - Hardwood
- Level: Second
Bedroom 2
- Features: Flooring - Hardwood
- Level: Second
Bedroom 3
- Features: Flooring - Hardwood
- Level: Second
Bedroom 4
- Features: Flooring - Hardwood
- Level: First
Primary bathroom
- Features: Yes
Bathroom 1
- Features: Flooring - Laminate
- Level: First
Dining room
- Features: Open Floorplan
- Level: First
Kitchen
- Features: Ceiling Fan(s), Flooring - Stone/Ceramic Tile, Countertops - Stone/Granite/Solid, Kitchen Island
- Level: First
Living room
- Features: Open Floorplan
- Level: First
Heating
- Forced Air, Natural Gas
Cooling
- Window Unit(s)
Appliances
- Laundry: Electric Dryer Hookup, Washer Hookup
Features
- Flooring: Wood, Tile
- Basement: Full,Interior Entry,Dirt Floor,Concrete,Unfinished
- Has fireplace: No
Interior area
- Total structure area: 1,530
- Total interior livable area: 1,530 sqft
Property
Parking
- Total spaces: 6
- Parking features: Paved Drive, Off Street, Paved
- Uncovered spaces: 6
Accessibility
- Accessibility features: No
Features
- Patio & porch: Porch, Patio
- Exterior features: Porch, Patio, Fenced Yard, Gazebo, Garden
- Fencing: Fenced
- Frontage length: 124.00
Lot
- Size: 8,565 sqft
Details
- Additional structures: Gazebo
- Parcel number: M:0141 B:0002 L:0,1509502
- Zoning: RC
Construction
Type & style
- Home type: SingleFamily
- Architectural style: Colonial
- Property subtype: Single Family Residence
- Attached to another structure: Yes
Materials
- Frame
- Foundation: Stone
- Roof: Slate
Condition
- Year built: 1915
Utilities & green energy
- Electric: Circuit Breakers, 100 Amp Service
- Sewer: Public Sewer
- Water: Public
- Utilities for property: for Electric Range, for Electric Dryer, Washer Hookup
Community & neighborhood
Community
- Community features: Public Transportation, Shopping, Pool, Park, Walk/Jog Trails, Laundromat, Highway Access, Private School, T-Station, University
Location
- Region: Fitchburg
Other
Other facts
- Listing terms: Contract
Price history
| Date | Event | Price |
|---|---|---|
| 6/16/2023 | Sold | $320,000+16.4%$209/sqft |
Source: MLS PIN #73106319 | ||
| 5/9/2023 | Contingent | $275,000$180/sqft |
Source: MLS PIN #73106319 | ||
| 5/3/2023 | Listed for sale | $275,000$180/sqft |
Source: MLS PIN #73106319 | ||
| 3/2/2023 | Listing removed | $275,000+77.4%$180/sqft |
Source: MLS PIN #73079502 | ||
| 8/11/2017 | Sold | $155,000+8.5%$101/sqft |
Source: Public Record | ||
Public tax history
| Year | Property taxes | Tax assessment |
|---|---|---|
| 2025 | $4,199 +8.6% | $310,800 +19% |
| 2024 | $3,867 +2.5% | $261,100 +10.9% |
| 2023 | $3,771 +9.4% | $235,400 +20.2% |
Find assessor info on the county website
Neighborhood: 01420
Nearby schools
GreatSchools rating
- NASouth Street Elementary SchoolGrades: PK-KDistance: 1 mi
- 6/10Memorial Middle SchoolGrades: 6-8Distance: 1.7 mi
- 2/10Goodrich AcademyGrades: 9-12Distance: 1 mi

Get pre-qualified for a loan
At Zillow Home Loans, we can pre-qualify you in as little as 5 minutes with no impact to your credit score.An equal housing lender. NMLS #10287.
Sell for more on Zillow
Get a free Zillow Showcase℠ listing and you could sell for .
$367,000
2% more+ $7,340
With Zillow Showcase(estimated)
$374,340


