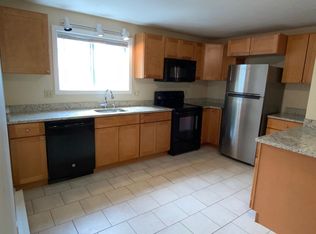Newly renovated single family attached home at a great price abutting Green Hill Park! This home is the definition of move in ready. Just bring your furnishings, all the work has been done for you! The 1st floor consists of a large living room w/ brand new wood look flooring, a large eat in kitchen w/ new granite counter-tops, an upgraded half bath, & a large deck overlooking the back yard. All three bedrooms are located on the 2nd floor as well as a full bathroom that also has a granite top vanity. New wall to wall carpeting in two of the bedrooms and the stairs /hallway. The basement is quite large and features higher than average ceilings as well as sliding glass doors leading out to the back yard (perfect for finishing). There is plenty of parking for two cars in the driveway and lots more parking available on the quiet private street. This impressive home is located just minutes to Umass Hahnemann, Highway 290, Hanover Insurance, etc. Don't let this one pass you by!
This property is off market, which means it's not currently listed for sale or rent on Zillow. This may be different from what's available on other websites or public sources.
